Saturday, 18th August 2018
After breakfast we took the metro to see Ceauşescu’s Palace which is an extraordinary monument to one man’s power and sense of self-importance to put it mildly. To put this building into perspective, it took only six years to build, from 1983 to 1989. However, it is still not finished, of the 1,100 rooms only 400 odd are complete, and some of these are not carpeted or furnished. It is the second largest building in the world. It is huge [330.000 m²] and would take an hour to walk around. Ceauşescu wanted to prove to the world how wealthy and powerful the Socialist Republic of Romania was. Although the Palace is smaller than the Pentigon, it is heavier. This is probably due to the one million cubic meters of marble used to clad the interior walls and floors.
As it is a functioning parliament building we had to take photo ID with us and go through airport style security to gain entry. We were also given individual badges with a visitor number on. As we left the security area we walked in to a corridor…
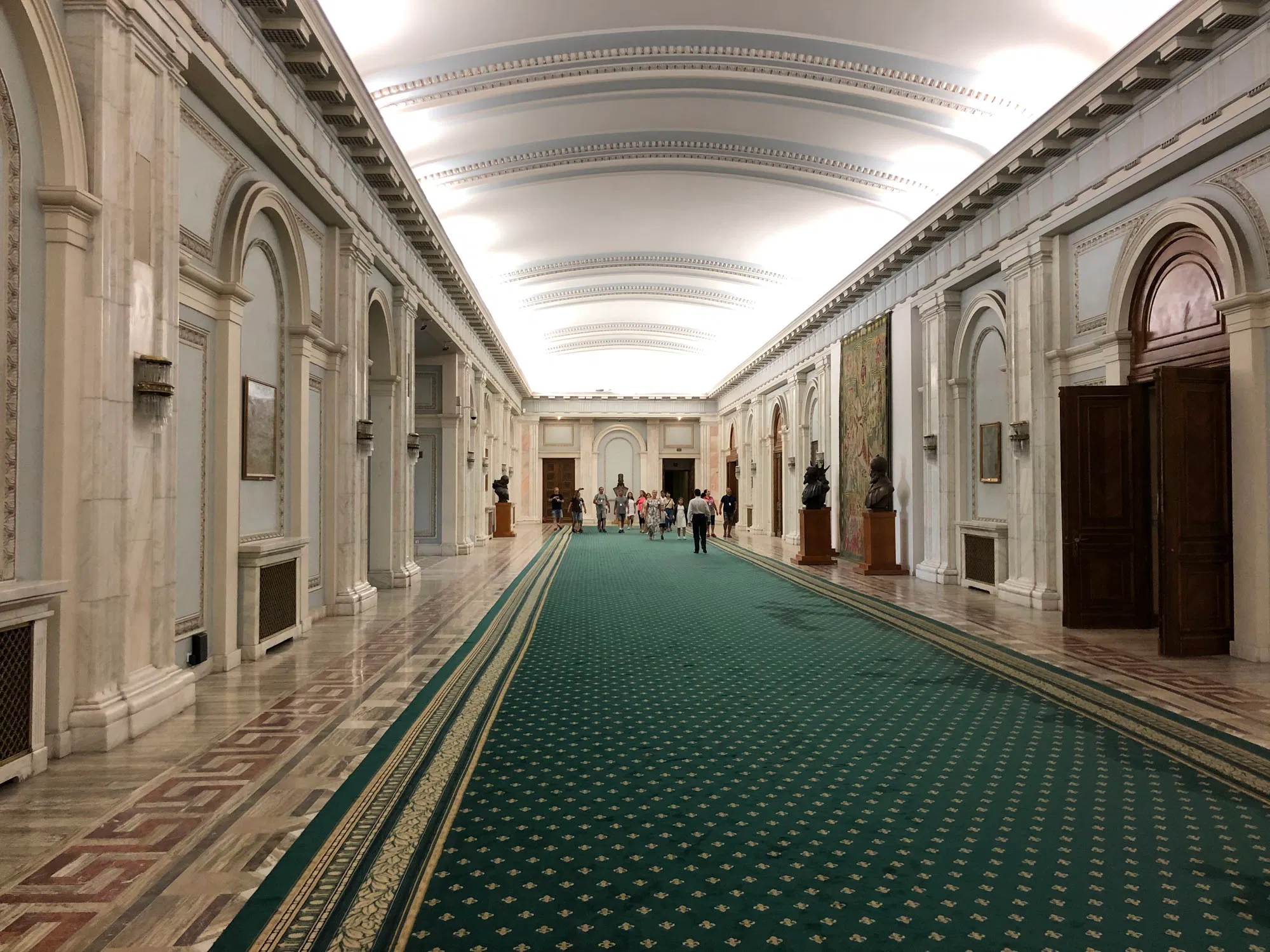
The two houses of the Parliament of Romania: the Senate (Senat) and the Chamber of Deputies (Camera Deputatilor) now meet in the Palace of the Parliament as it is also known.
The first room we visited on the tour was on a floor two levels below ground which was built as a theatre. It is in fact a scaled down replica of the parliamentary assembly room.
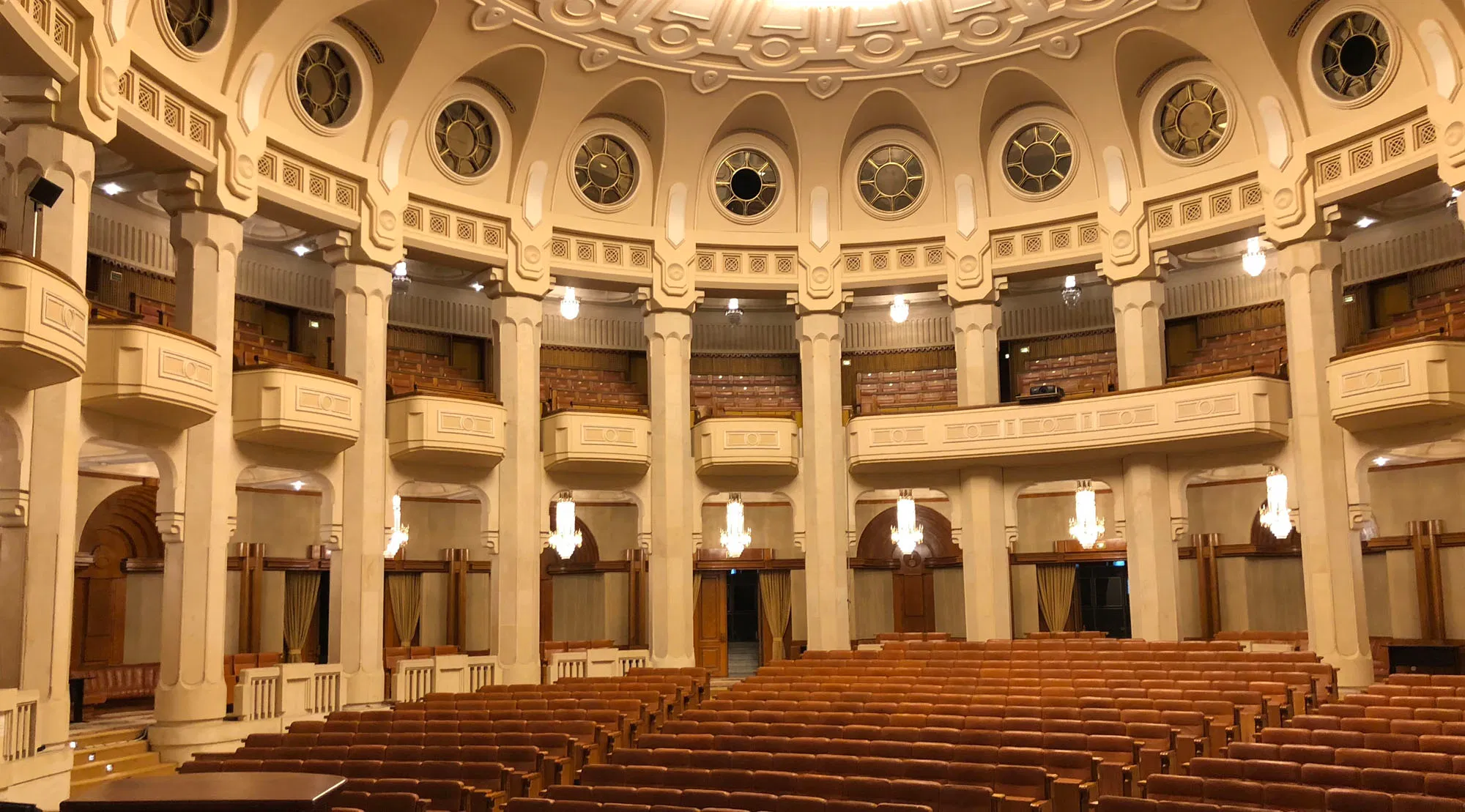
Even at one third the size of the Parliamentary Chamber, the chandelier is large enough to have a floor inside for people to walk on to facilitate cleaning.
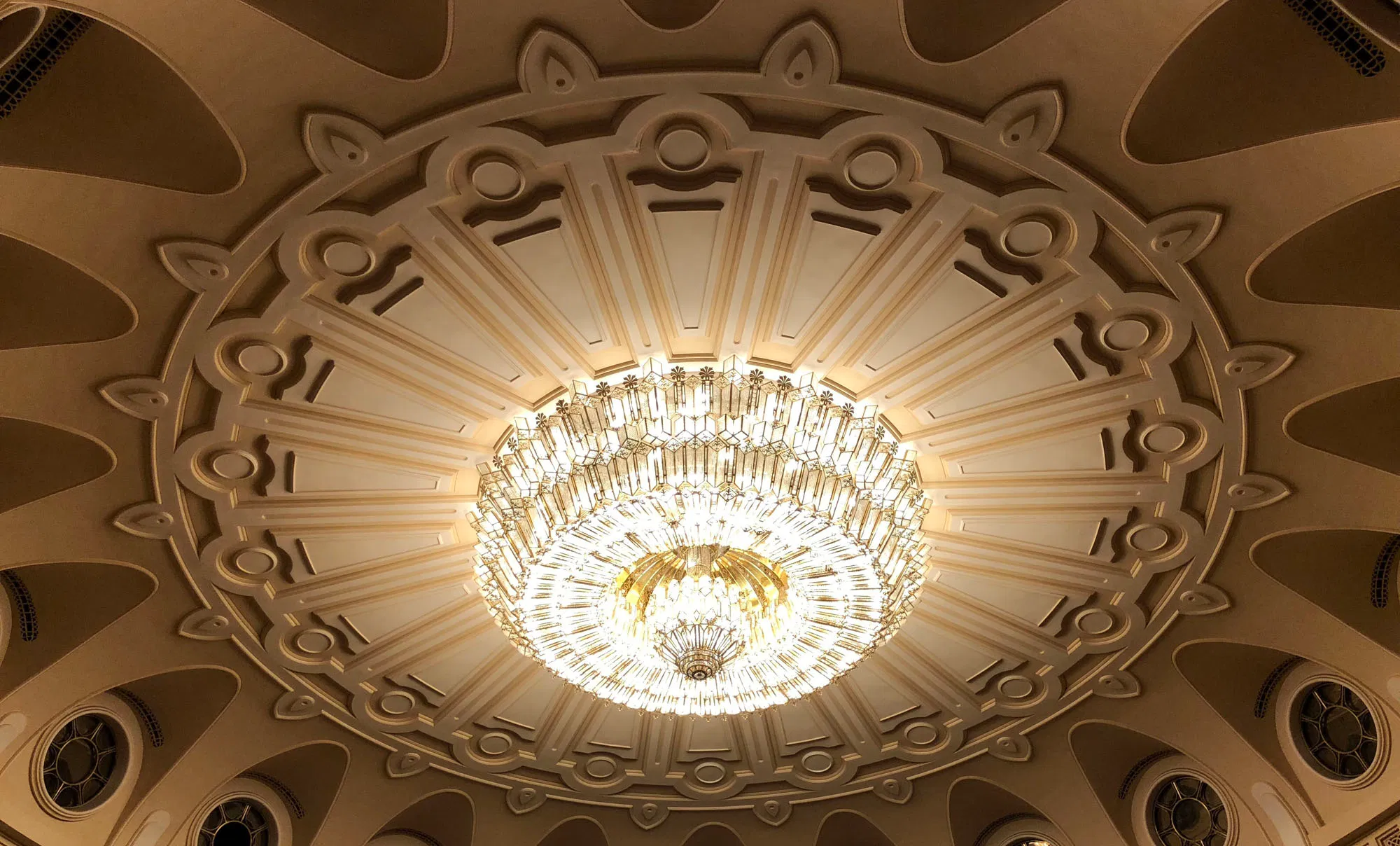
In addition the Palace houses three museums and an international conference centre.
Ceauşescu declared that it would be built in five years and to achieve this 100,000 people were working on its construction, at any time, including the army working three shifts a day, round the clock. It is said that 10% of the population of Romania were working on it at some time or other during its constuction. Remember, these were the days of communism when there was full employment by the state. A time when if you were in the street during the day you could be stopped and questioned about why you were there and if you did not have a note from your place of work you could be arrested and imprisoned.
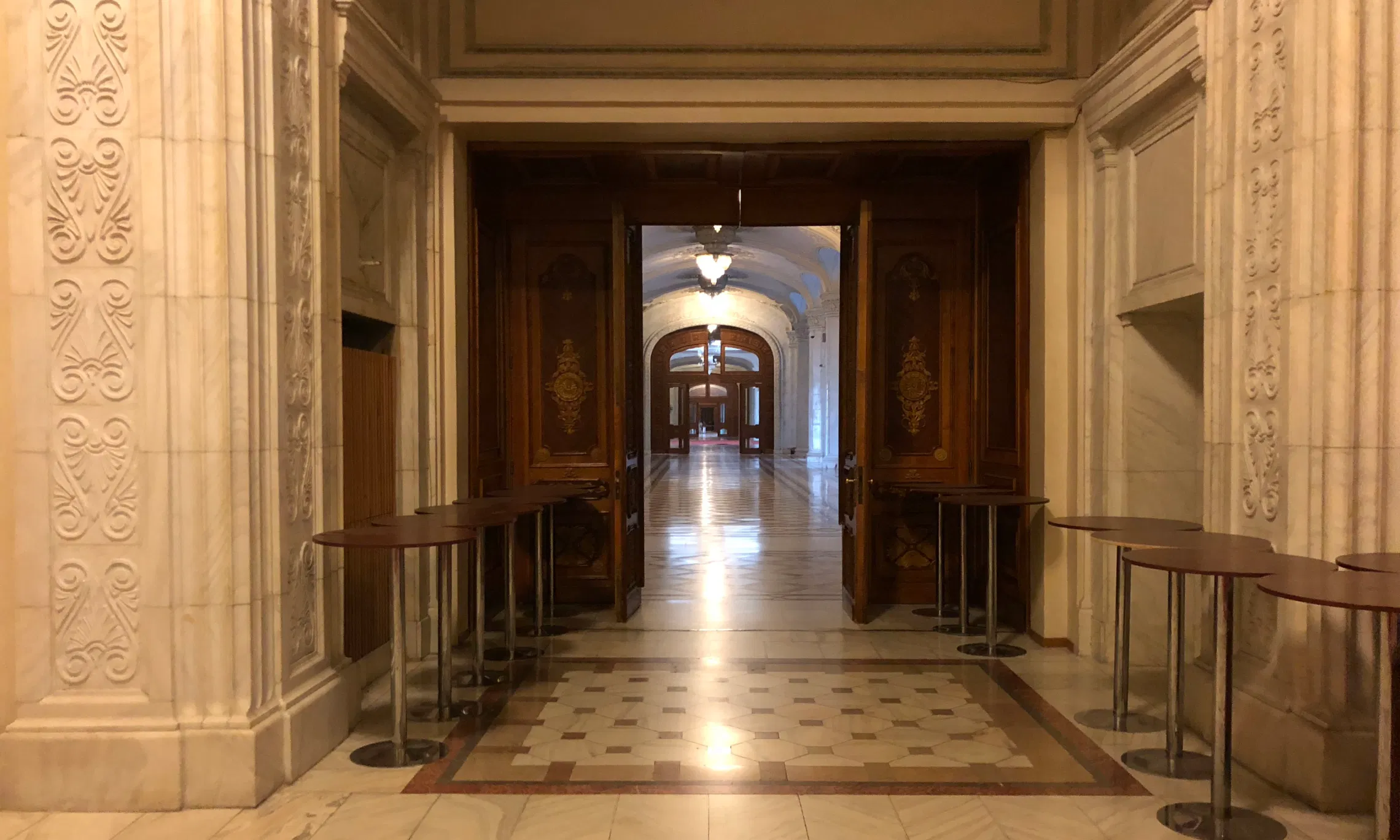
The main corridor on the ground floor extends the whole length of the building. It is broken up with doors in huge frames. However, doors and frames can slide back in their entirety into the walls to open up the whole vista.
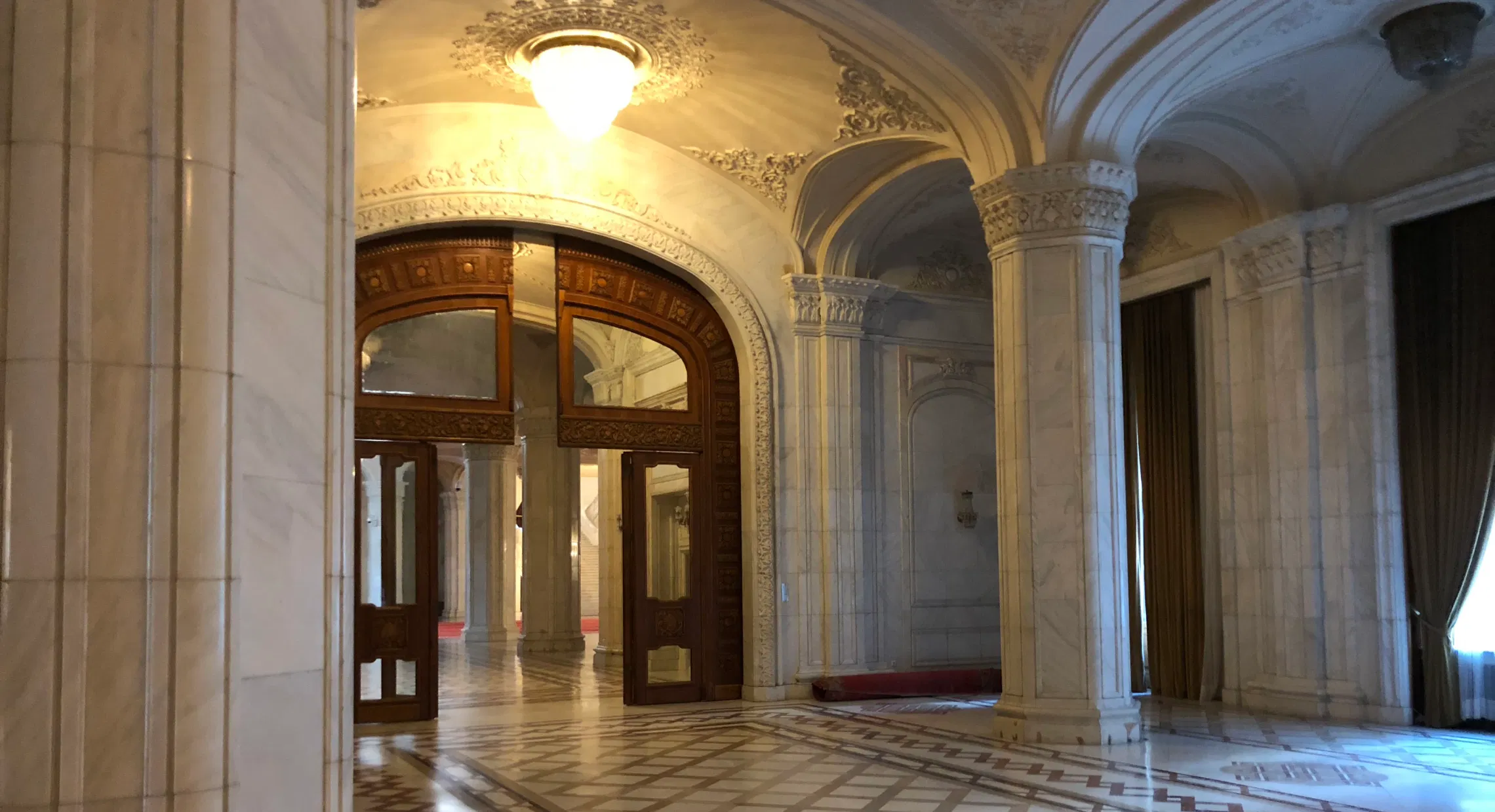
To make space for the building a hill was levelled and around 7 square kilometres of old Bucharest were demolished, obliterating many buildings with links with the royal family and past rulers. Buildings which were demolished included the National Archives, Văcărești Monastery and Brâncovenesc Hospital.
Surprisingly, amongst all this destruction, between 1982 and 1988 almost a dozen churches, as well as other buildings, were moved hundreds of metres in order to save them, effectively by putting them on railway tracks and rolling them slowly to their new location.
The Metro that we travelled on to get here was built in 1976: Izvor, the station nearest to the parliament, is some distance away as it was originally built to serve a residential neighbourhood which no longer exists.
As we walked along this corridor at the front of the building we visited various rooms, now used as committee rooms by the parliament. Ironically, the committee for human rights met in this room.
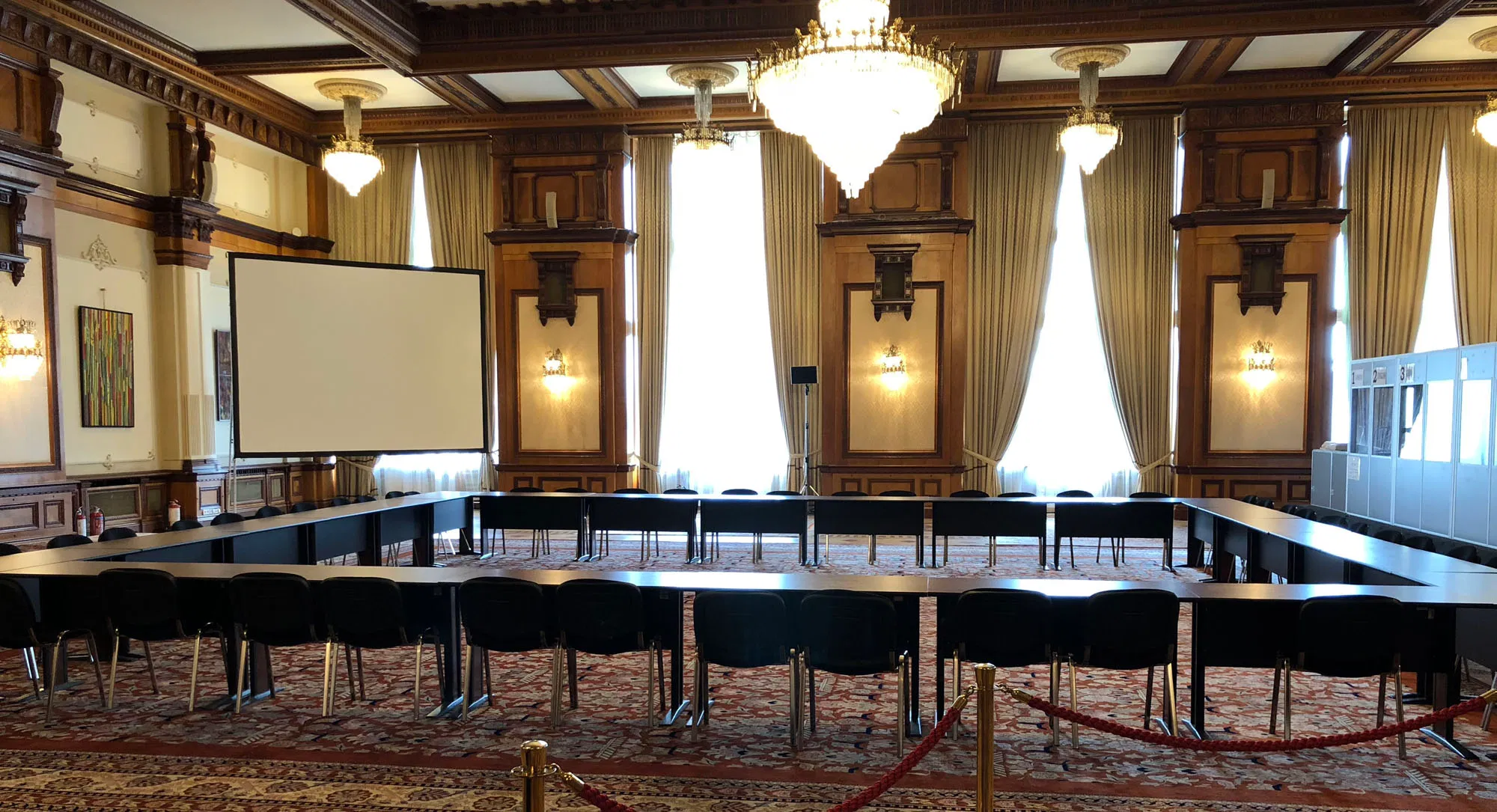
Half way along the corridor is the official entrance to the building…
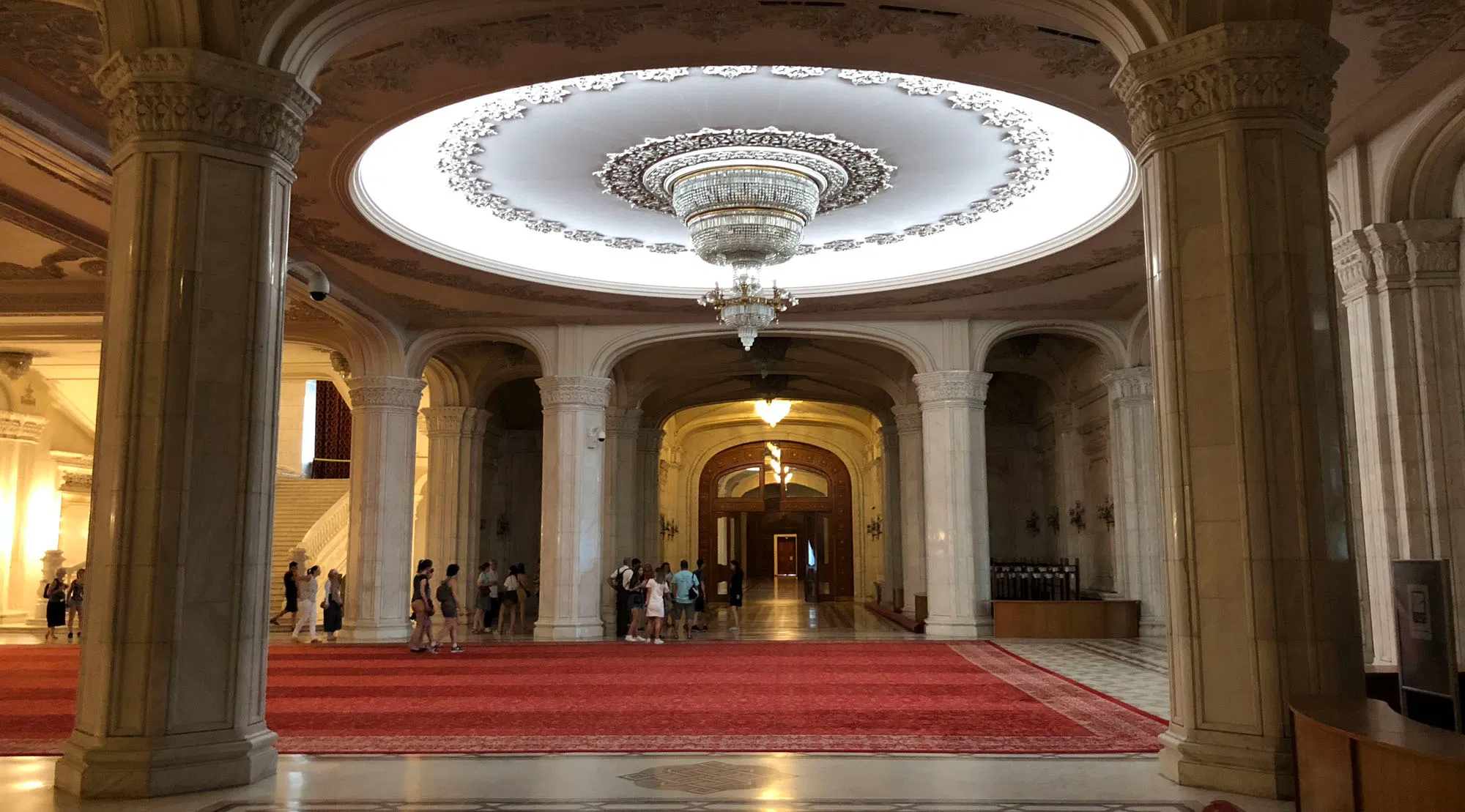
Here the stairs were altered three times at the whim of Ceauşescu ….
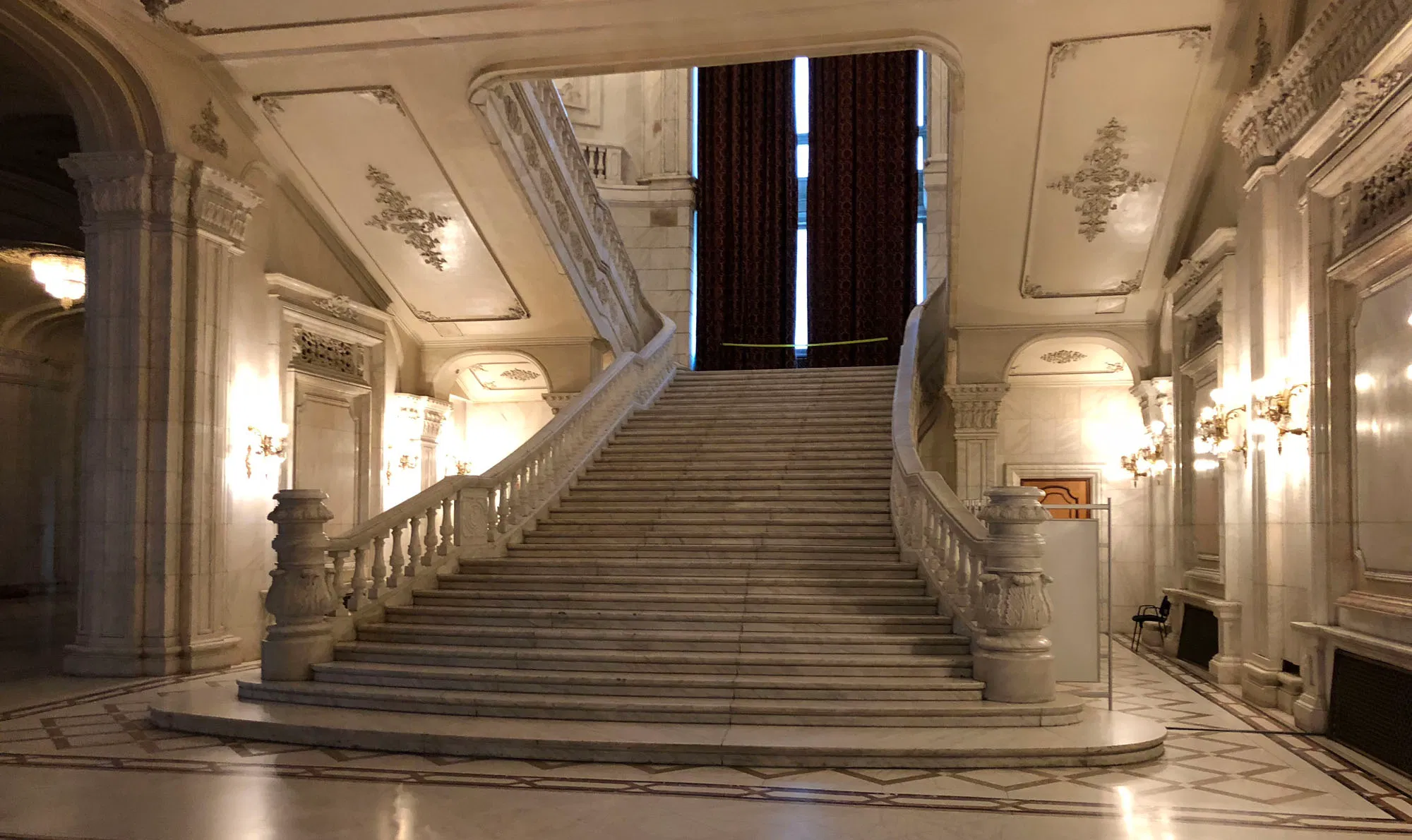
The final room on the front of the building that we saw on our tour was the room that was intended for the 60 seat communist polit bureau.
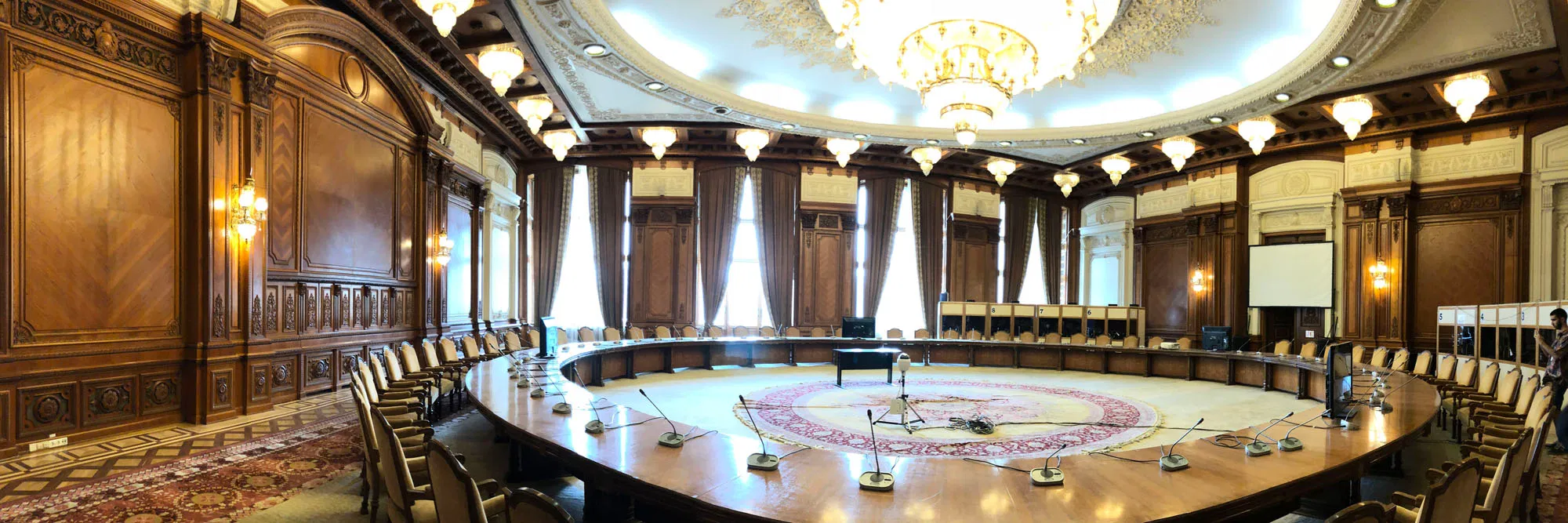
Ceauşescu was going to sit in his special 61st chair, which was never made, on the left of the table, nowhere near the window. He was paranoid about being assassinated. If you look closely at the panel in the wall you will see that there is a split in it: this is in fact a doorway to an escape route.
As fully paid up members of the party [tour] we took a selfie with our visitor ID …
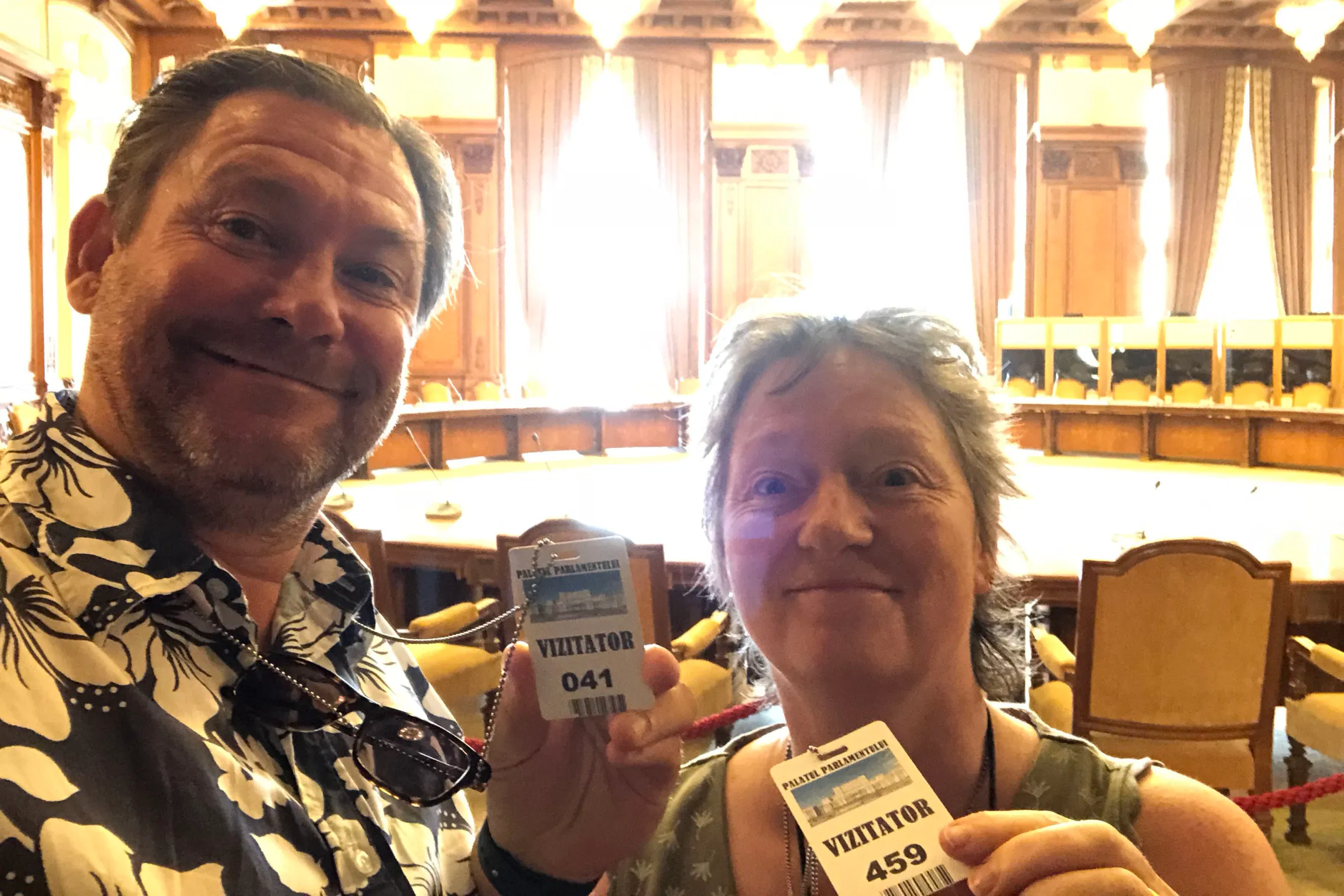
Up to the first floor and so the central room at the front of the building where we have a massive audience room intended for the signing and witnessing of important documents….

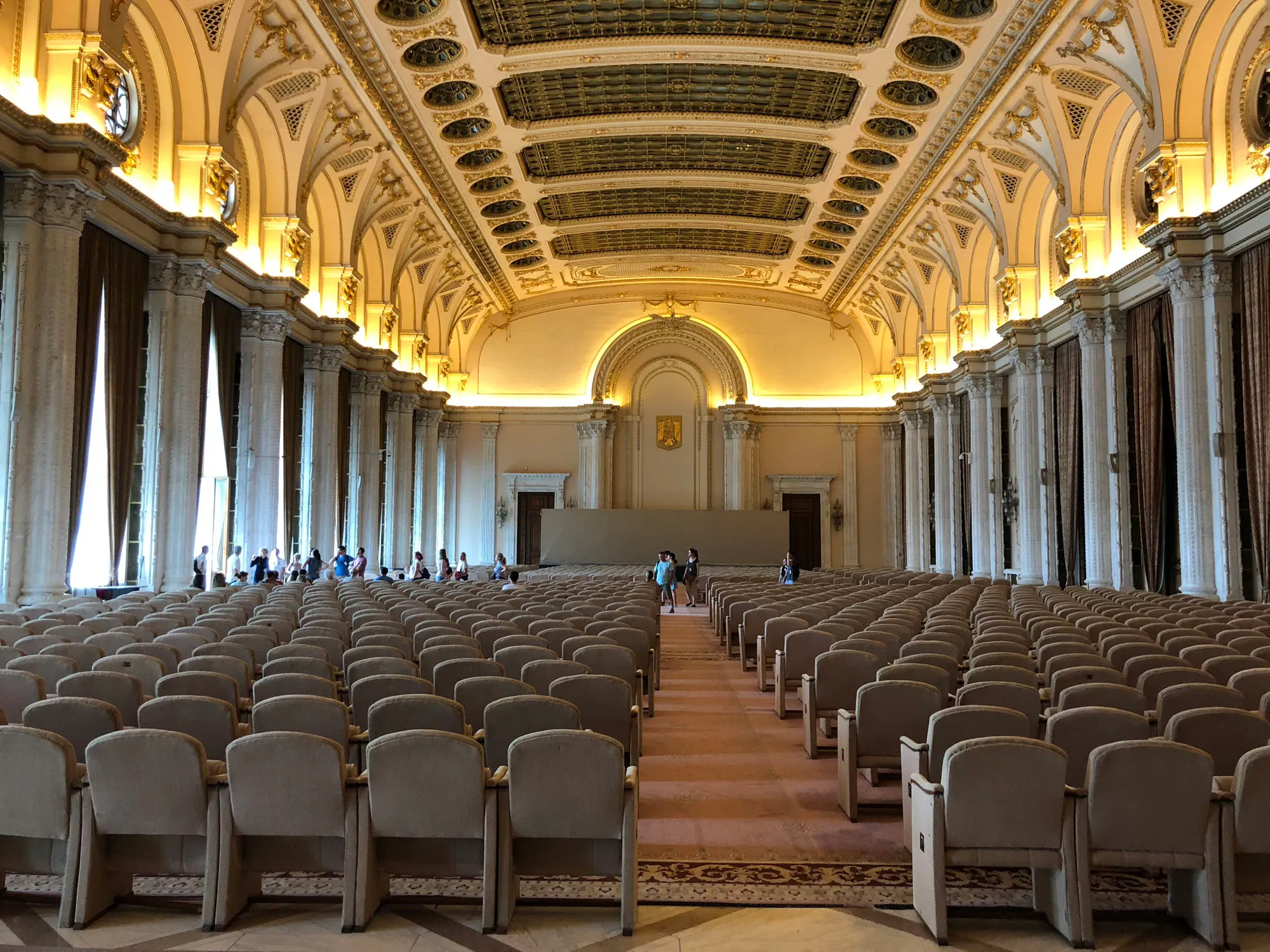
The room has doors which open on to the big balcony at the front of the building. Having been inspired on a visit to North Korea when a million people appluded Ceauşescu he wanted a big balcony to wave to his subjects in the square below.
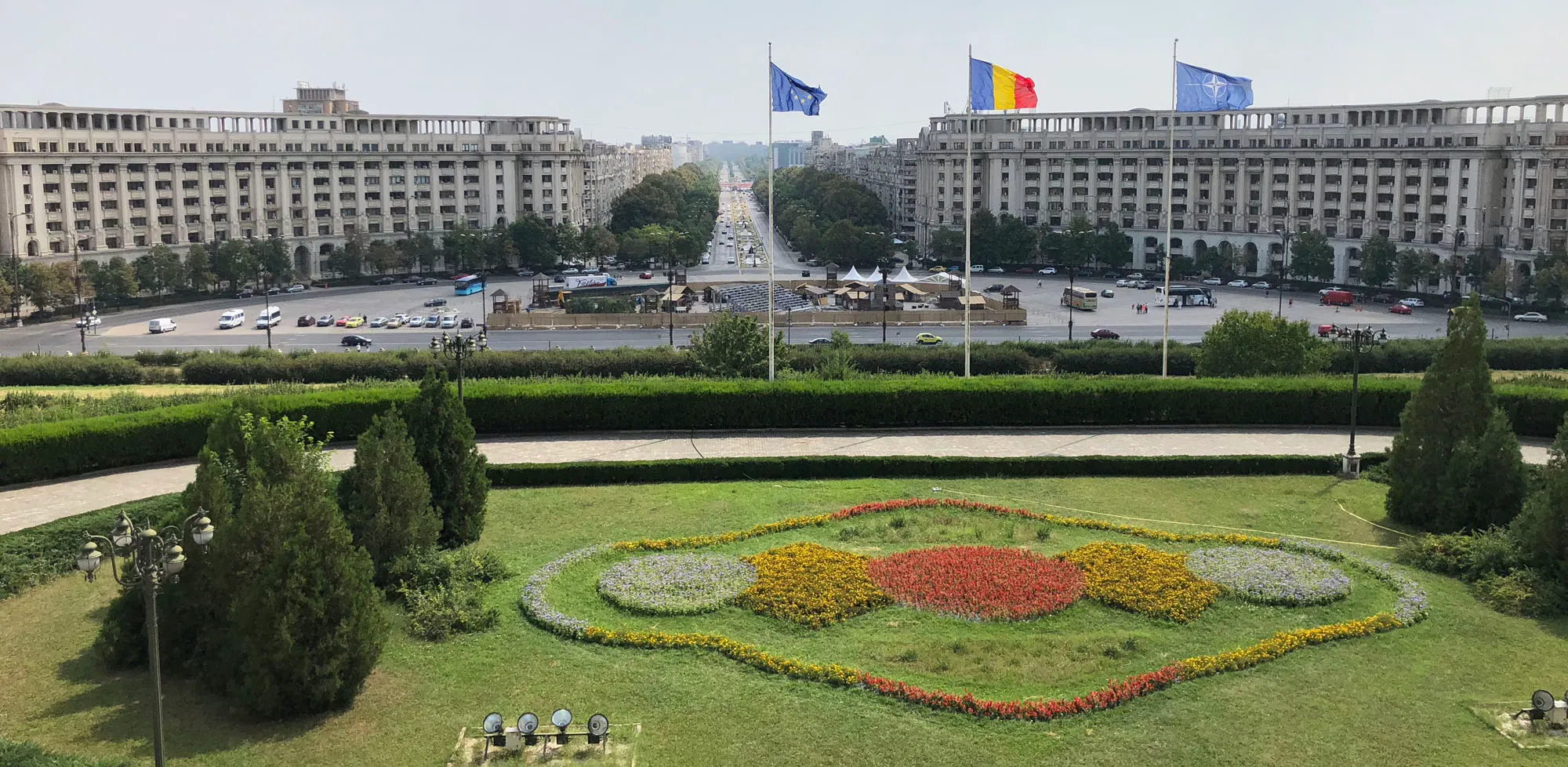
Ironically, he never actually used the building and he never achieved his ambition to wave to the adoring masses from the balcony. He was deposed and executed by the Romanians on Christmas Day in 1989. In fact the first person to wave to adoring fans from the balcony was Micheal Jackson following a concert in the room adjoining the balcony.
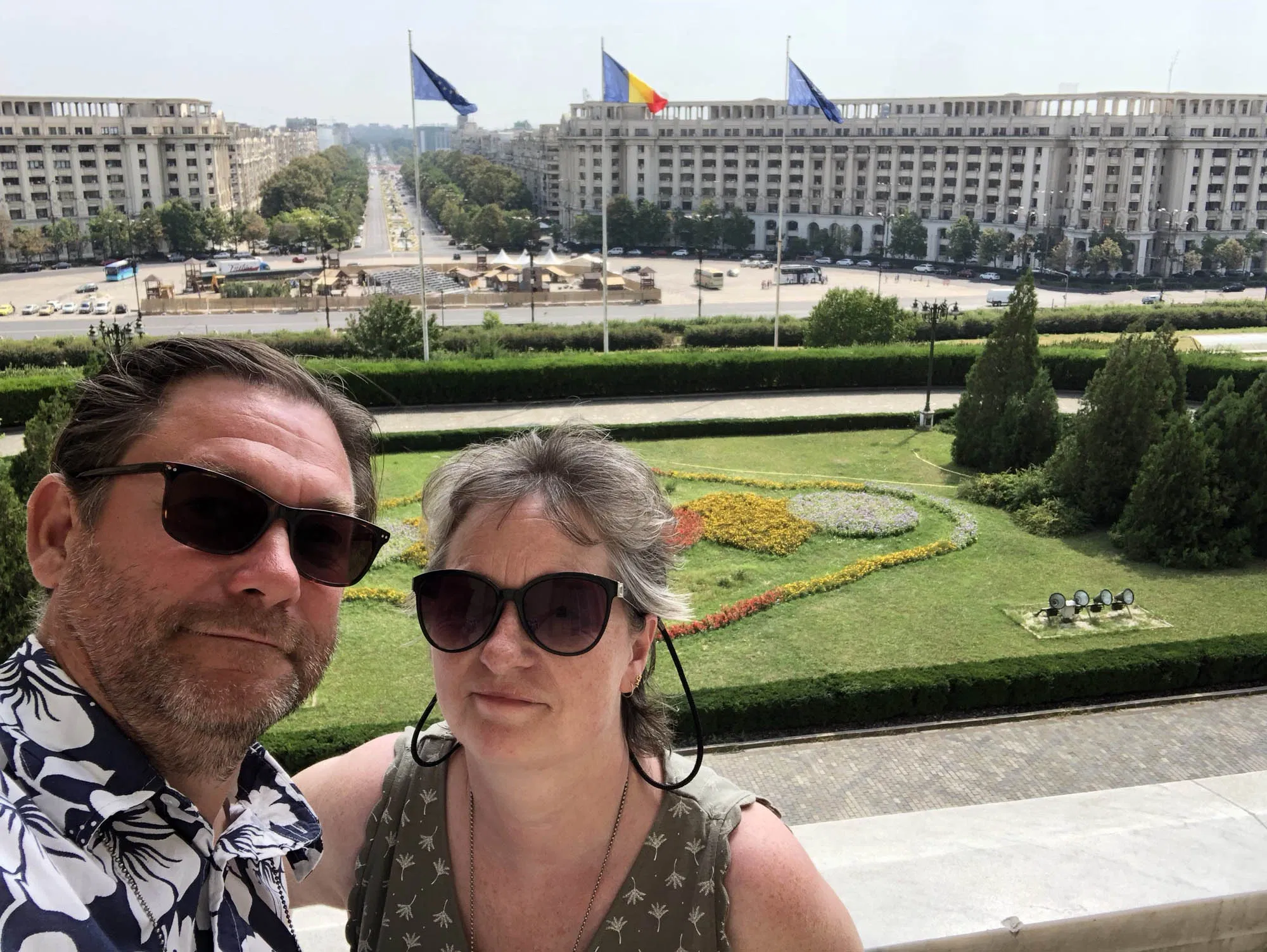
Matilda waves to her fans… [you might need to click]
The room at the centre of the building is huge…

But was not as big as the largest room, the ballroom…

It has a retractable ceiling, designed so that a helicopter could land inside the building to spirit Ceauşescu away, if there was any trouble.
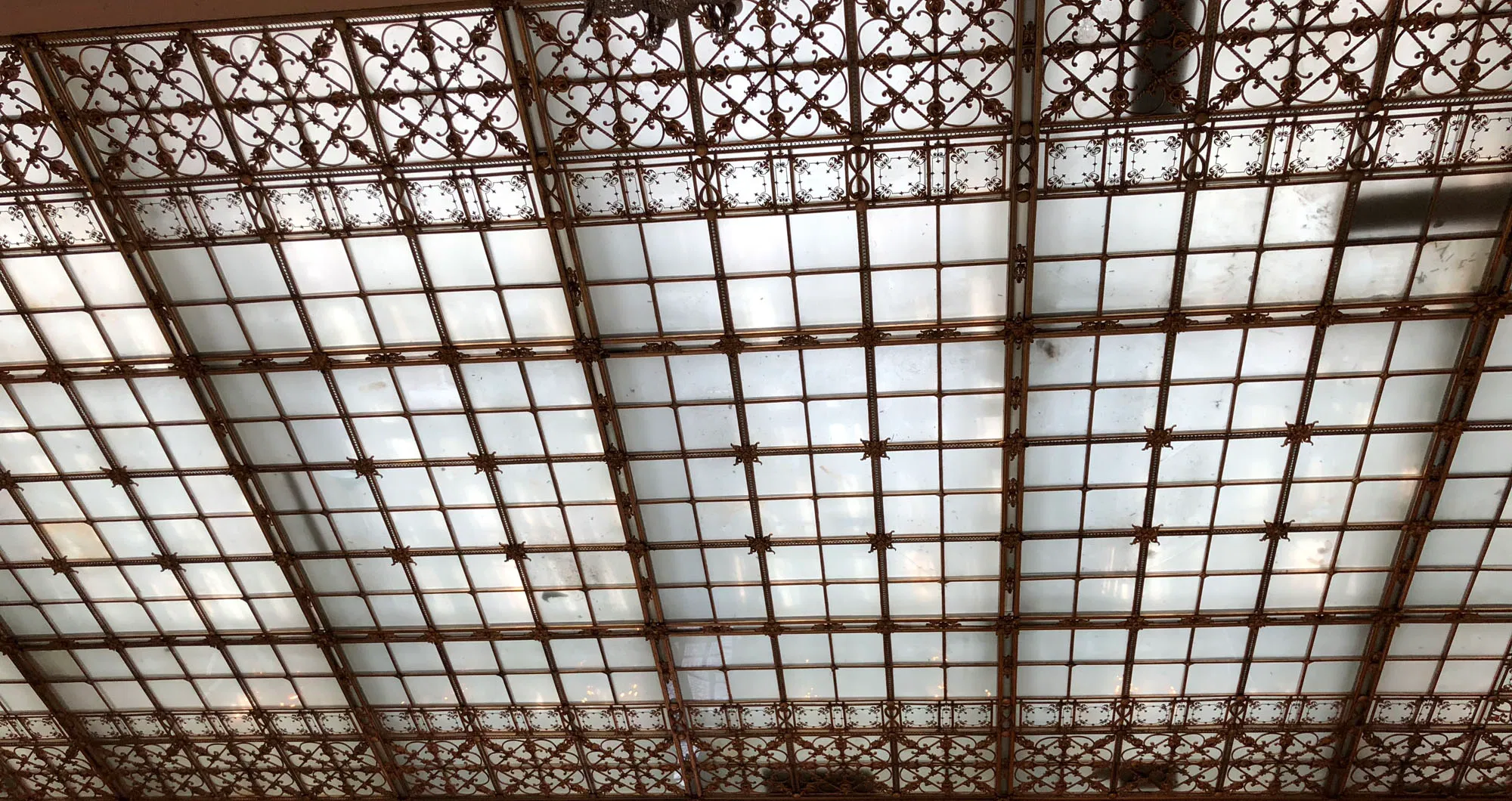
And to finish the day, a beer to celebrate our 28th wedding anniversary.
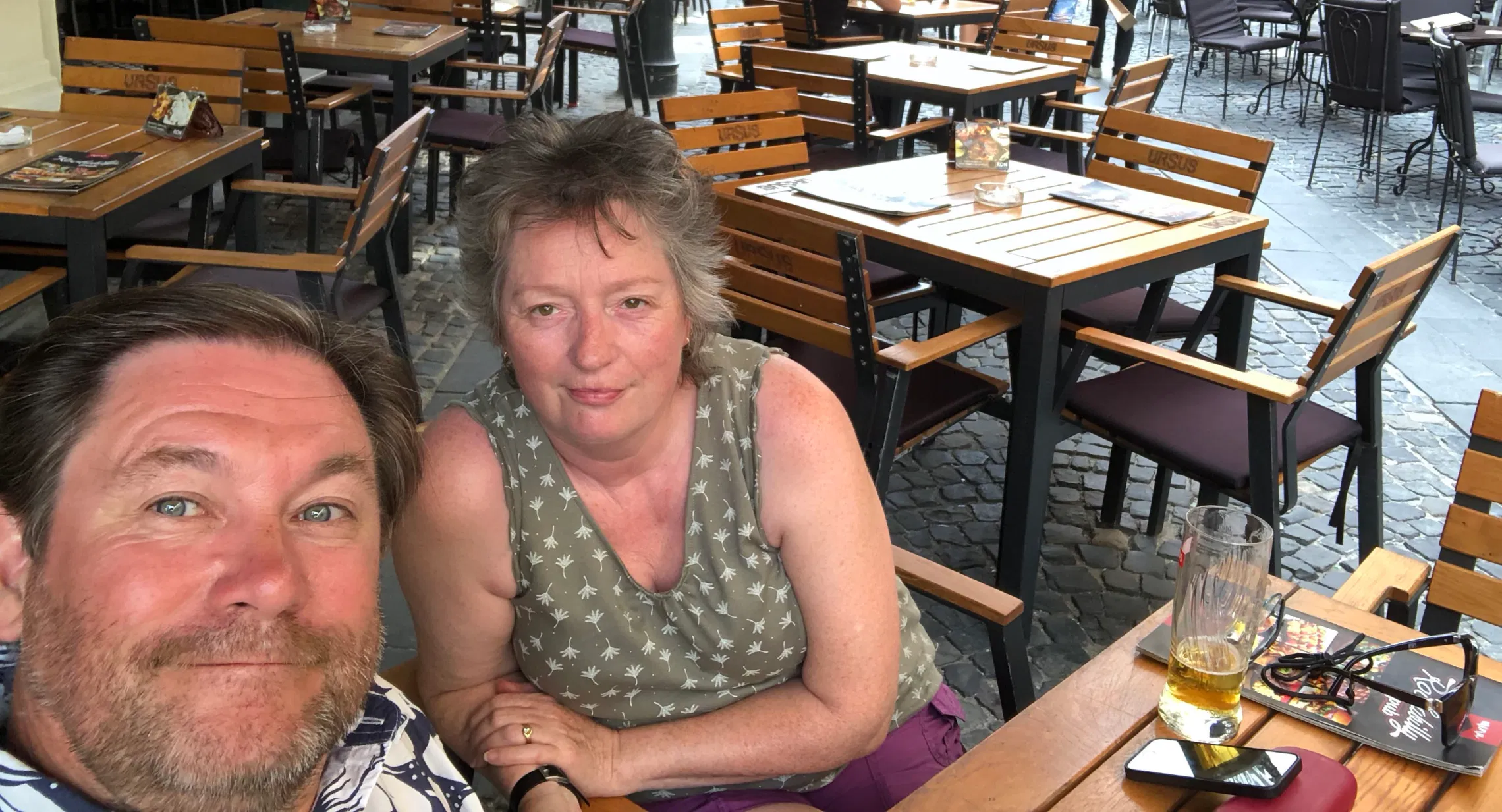
Lesson for the day: It’s the people that make a nation, not one megalomaniac nationalist…
Miles walked today: 6.4
Route Map:
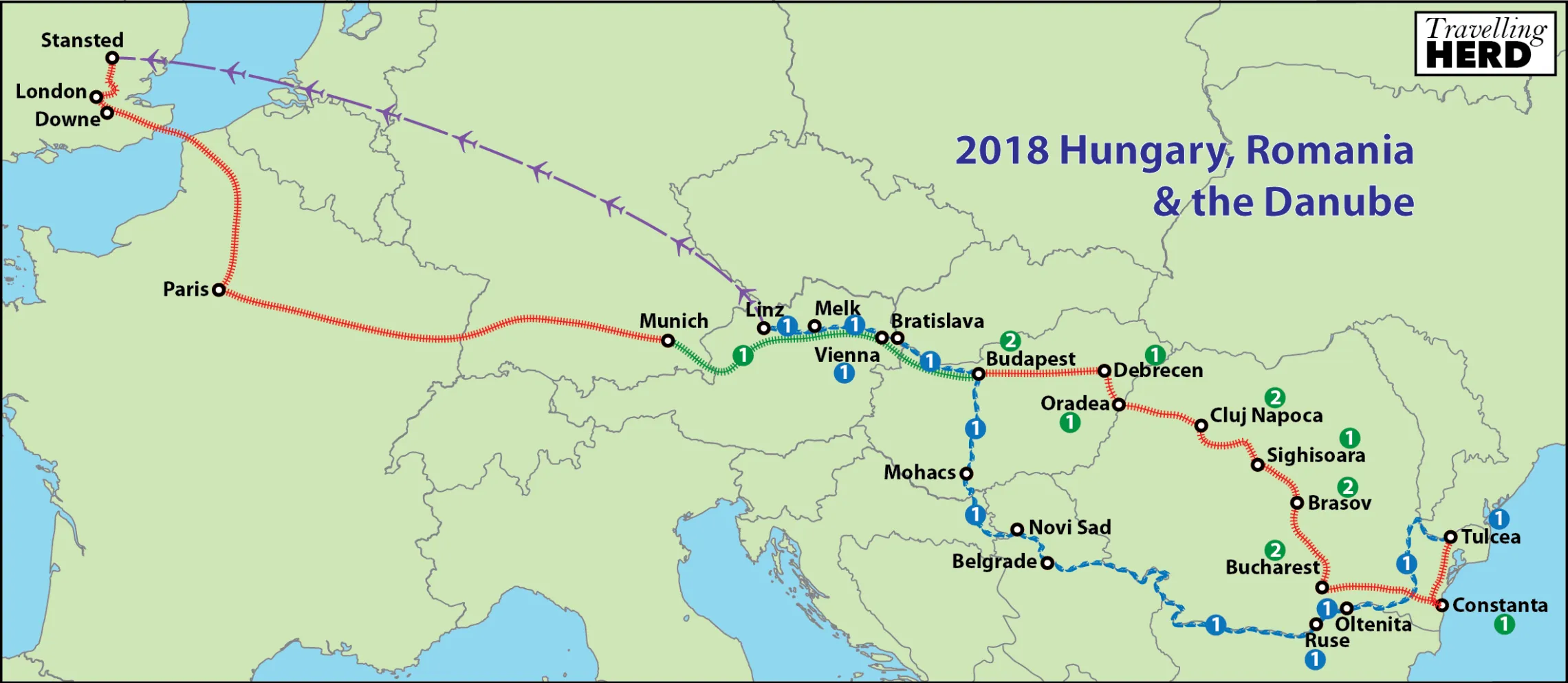
Discover more from TravellingHerd
Subscribe to get the latest posts sent to your email.





