Read this blog: The one where Robert eats crocodile for the first time
Saturday 30th March 2024
We arranged a tuk tuk, through our hotel, to take us to some of the sites in Angkor Archeological Park, leaving shortly after breakfast to try and avoid the hottest part of the day [see Video of the day]. There is so much to see that this plan was not entirely successful. The whole site covers around 400km² and it is difficult to do justice to such a vast and varied place of such historical significance, particularly in 42° heat.
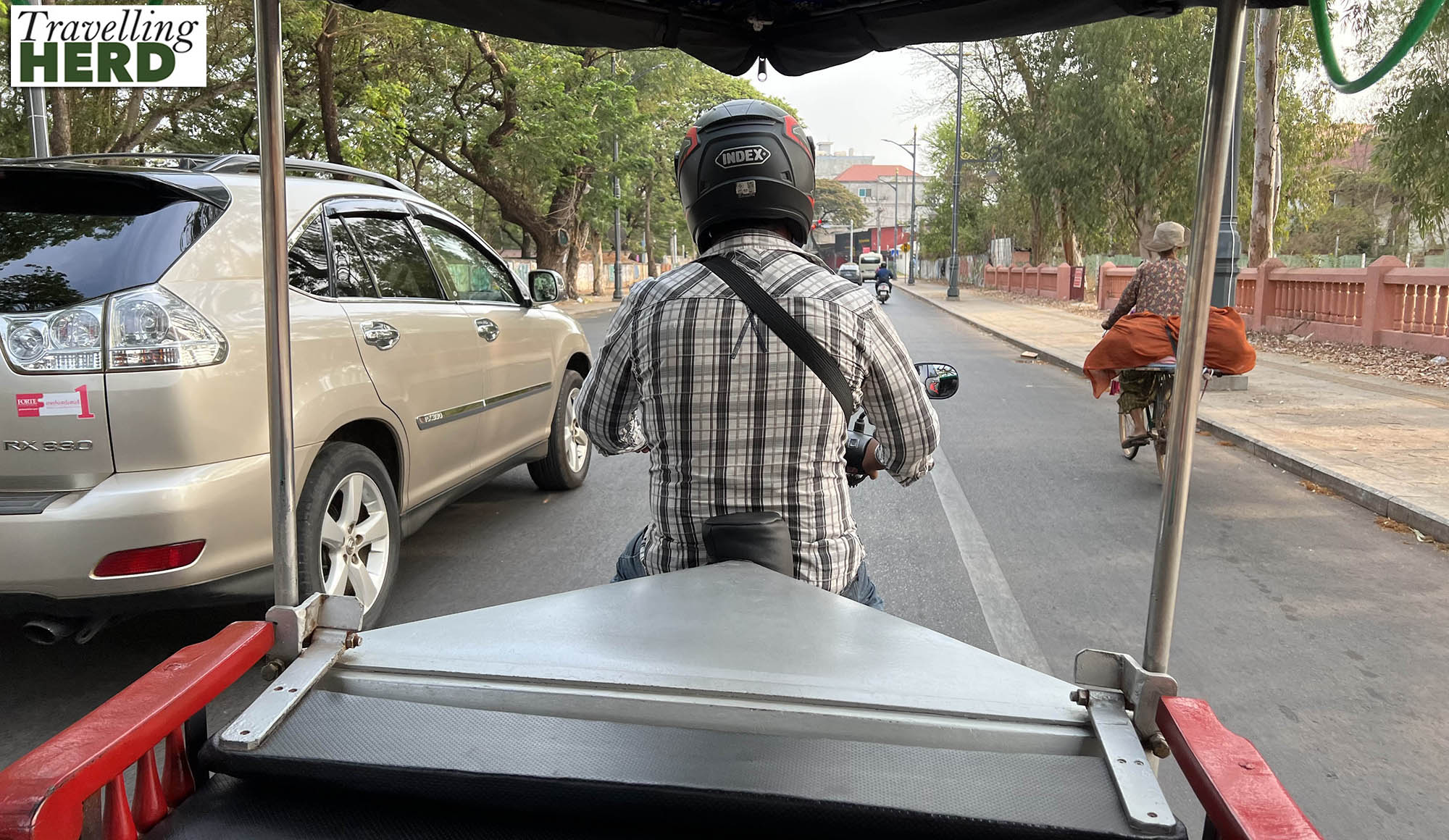
Cambodia has had several capital cities over the centuries. Between 802 AD until the early fifteenth century the centre of royal power was at Angkor. The capital was subsequently moved to Phnom Penh, later Longvek and then Oudong before returning to Phnom Penh in the nineteenth century.
Angkor was therefore the centre of the ancient Khmer Empire for over 600 years. Unfortunately, the term Khmer has negative associations following the Cambodian genocide under the Khmer Rouge, but Khmer refers to an ethnolinguistic group which includes most of the Cambodian people as well as their ancestors and the rulers who built this extraordinary city.
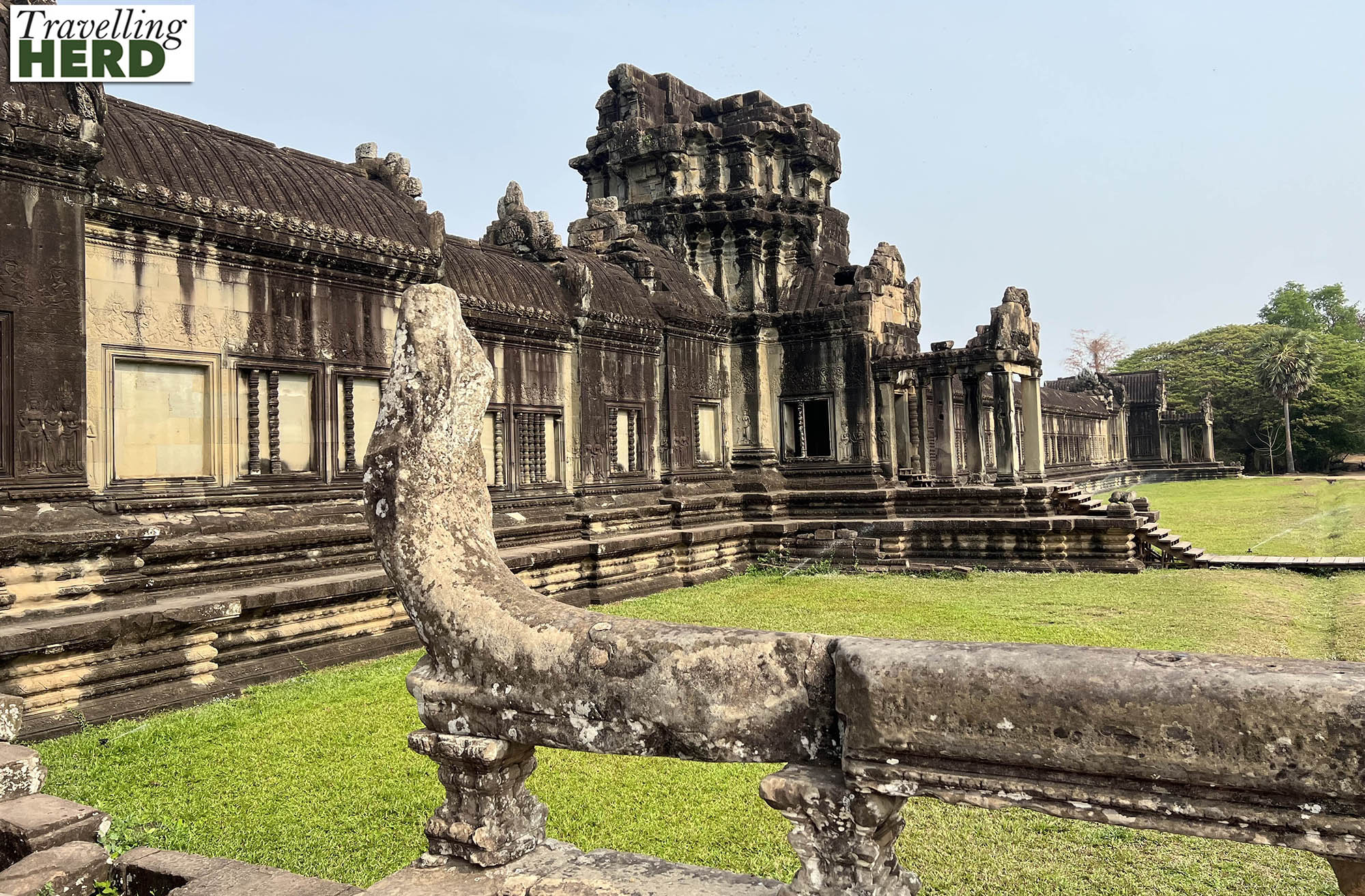
Angkor Wat translated literally means ‘City Temple’, whilst Angkor Thom means ‘Great City’. Both fall within the extensive Angkor Archeological Park.
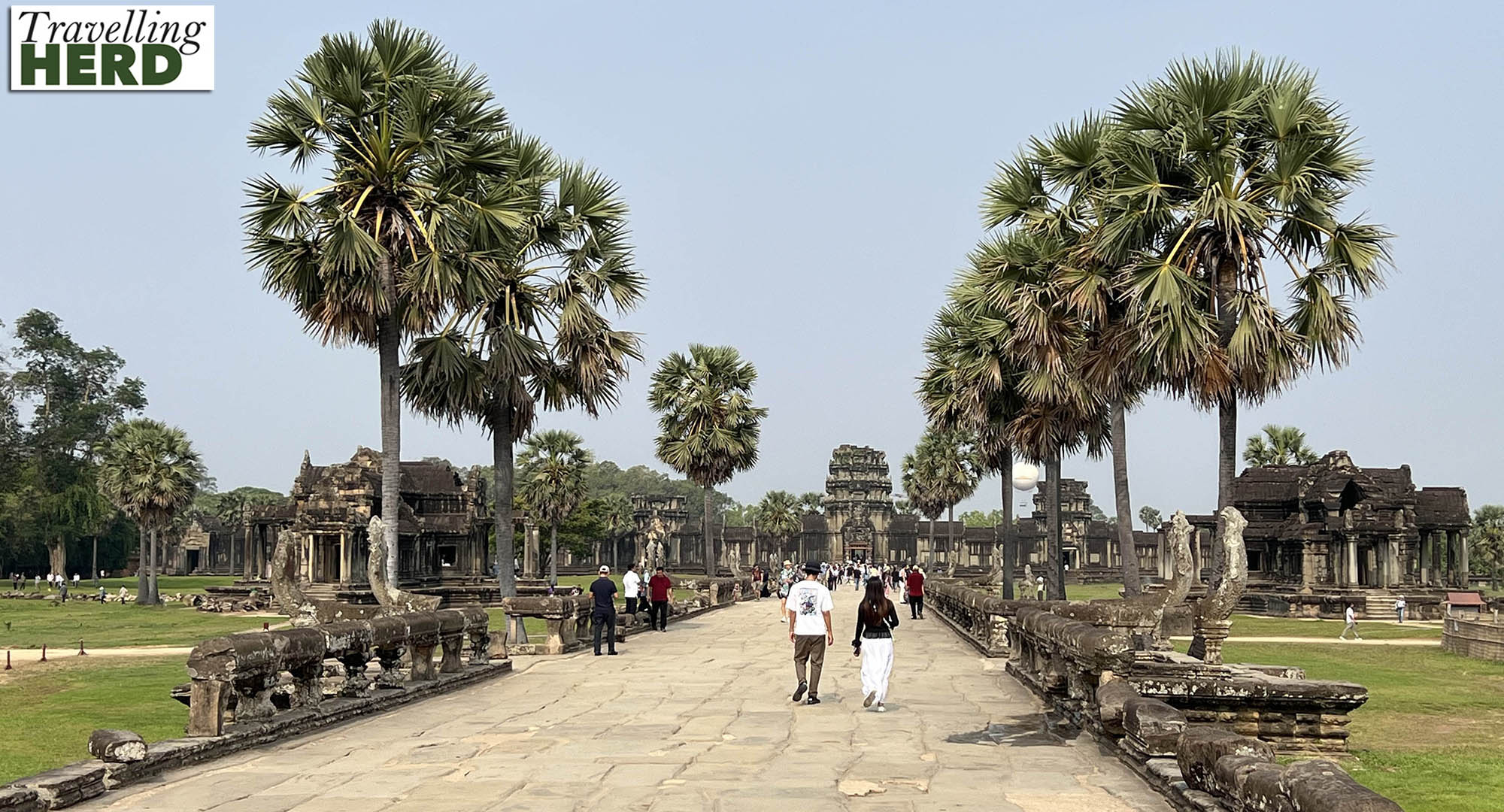
On completion, Angkor Wat was the largest Hindu temple ever built, and was dedicated to the god Vishnu by the Khmer King Suryavarman II. Over time, it was gradually transformed into a Buddhist temple. According to Guinness World Records, it is the largest religious structure in the world.
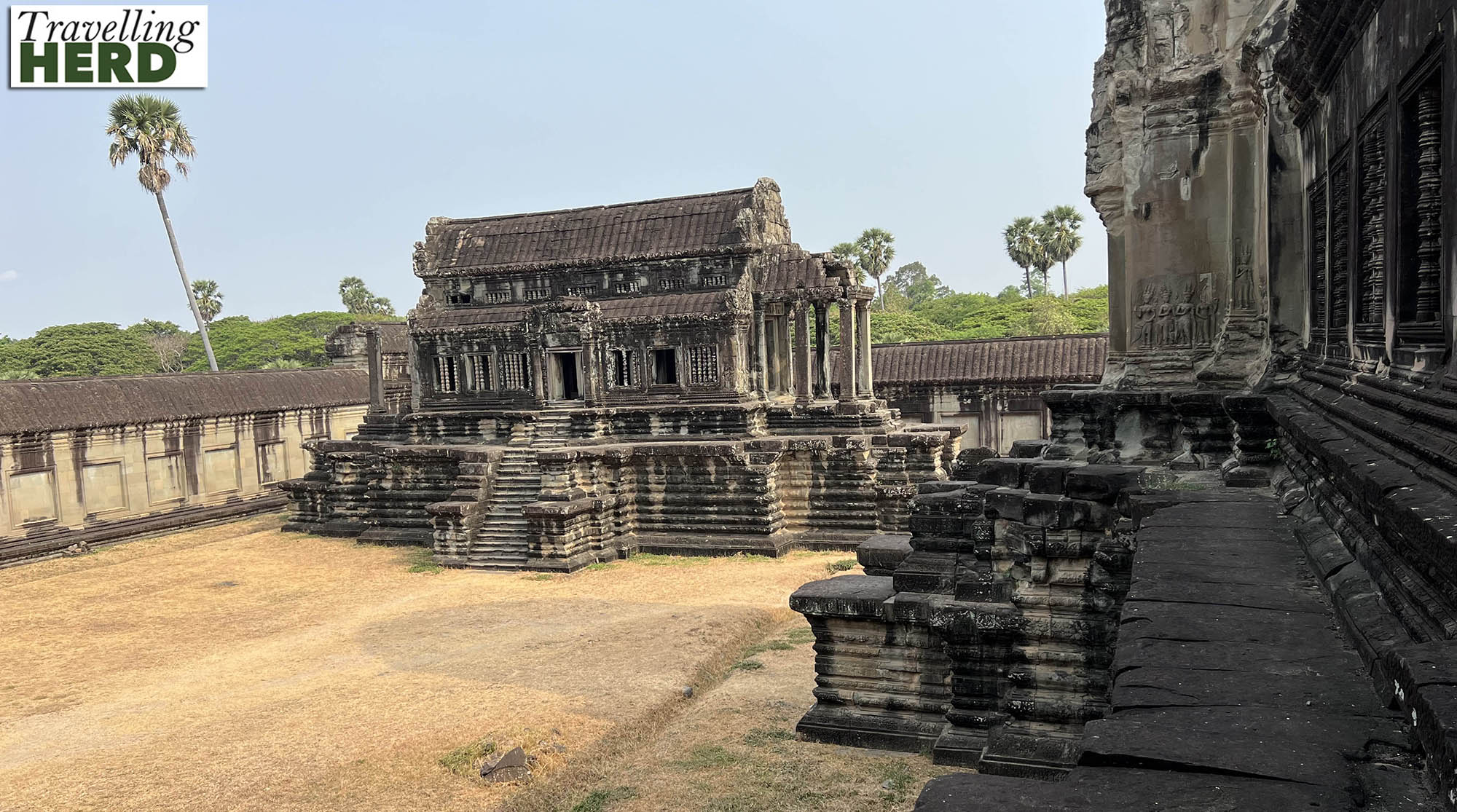
Now described as a Hindu-Buddhist temple, the iconic towers were built to resemble lotus flowers.
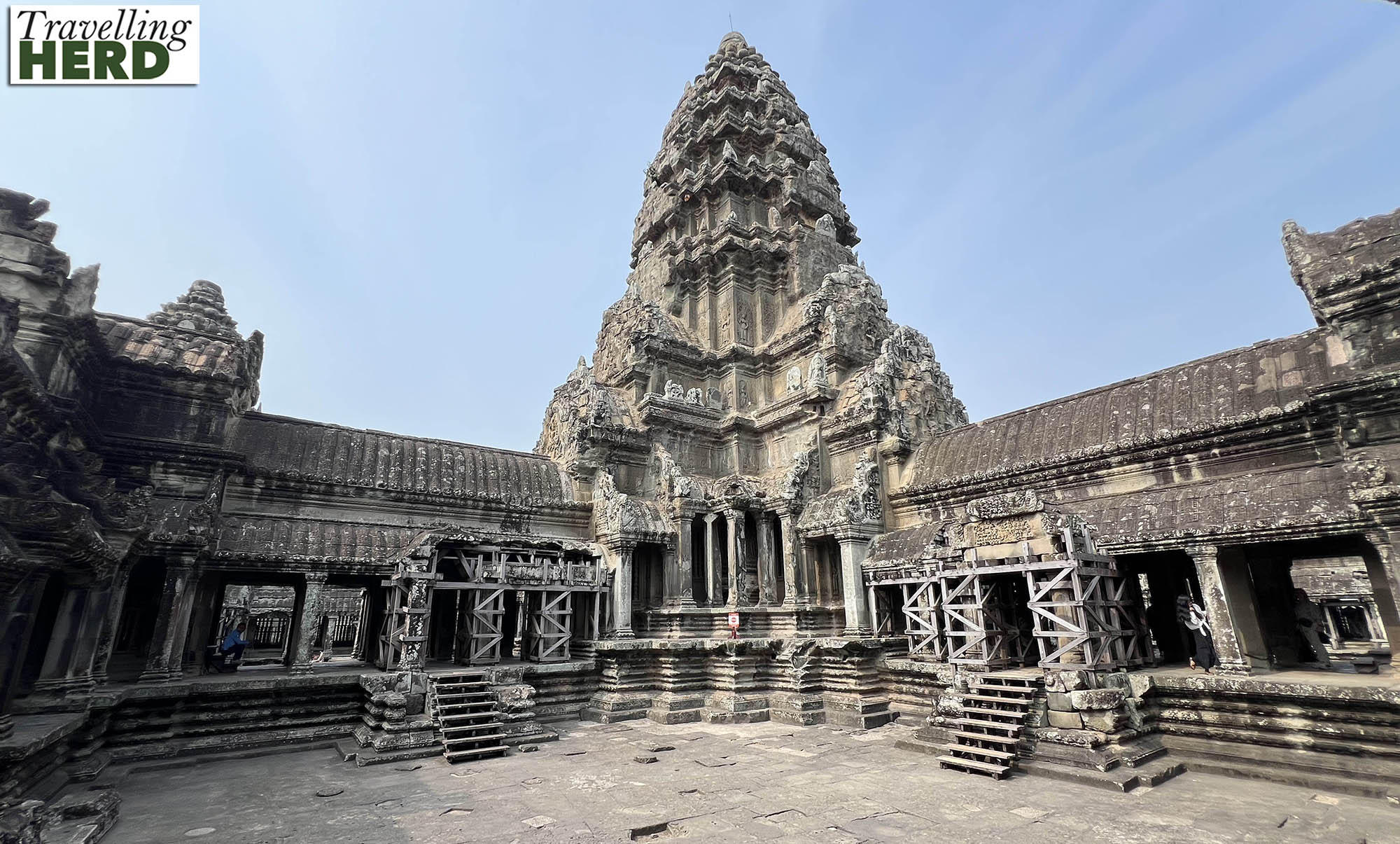
It is difficult to comprehend how busy this site must have been at the height of its ascendency. The leaflet we were given states that between 1010 and 1220 Angkor supported at least 0.1% of the total global population.
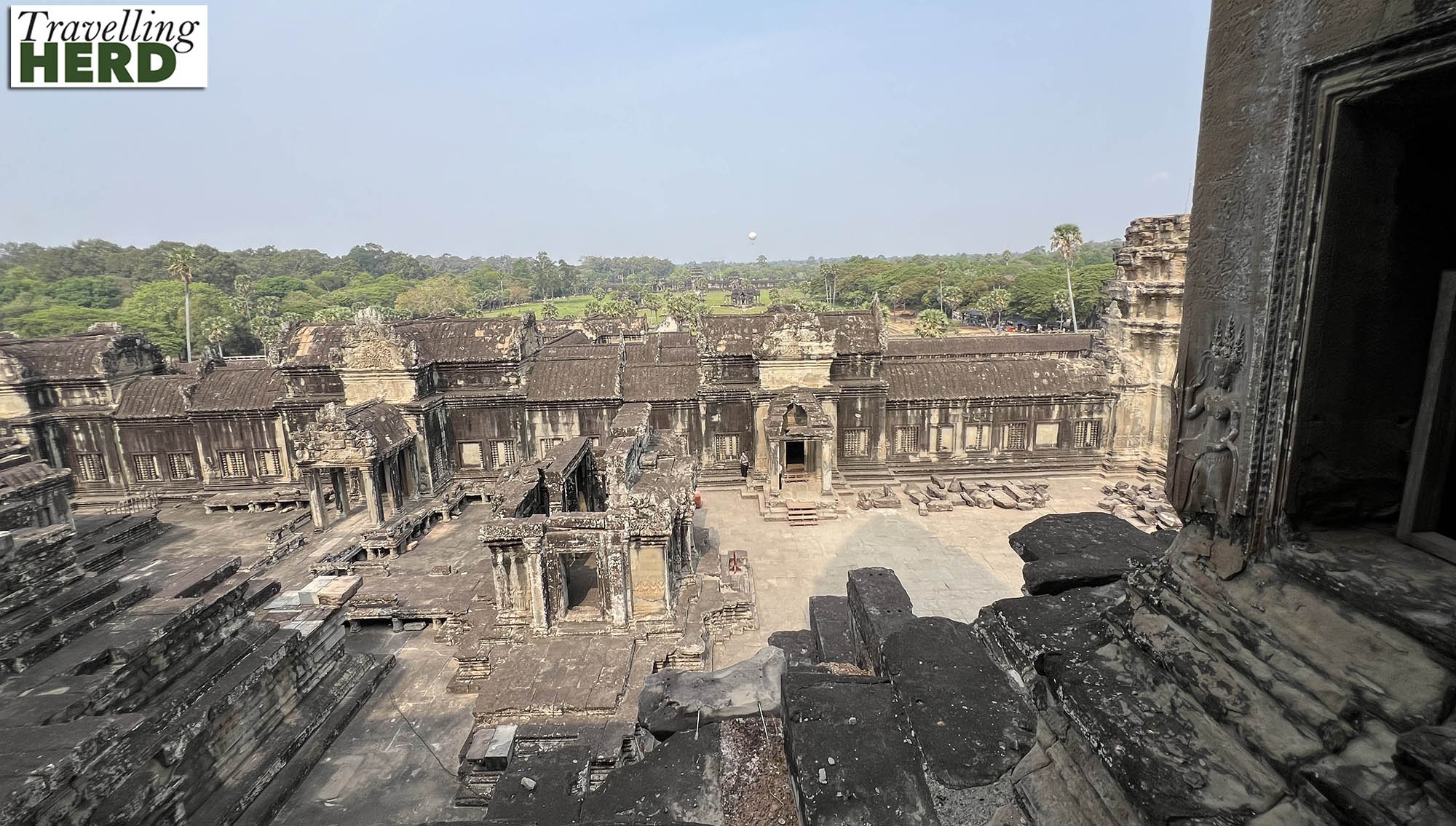
The Bakan is the central tower of Angkor Wat.
Steps with railings have been constructed to allow tourists to mount the buildings more safely but underneath, the original steps still rise even more sharply. Matilda found the descent far more alarming than the climb and came down very slowly.
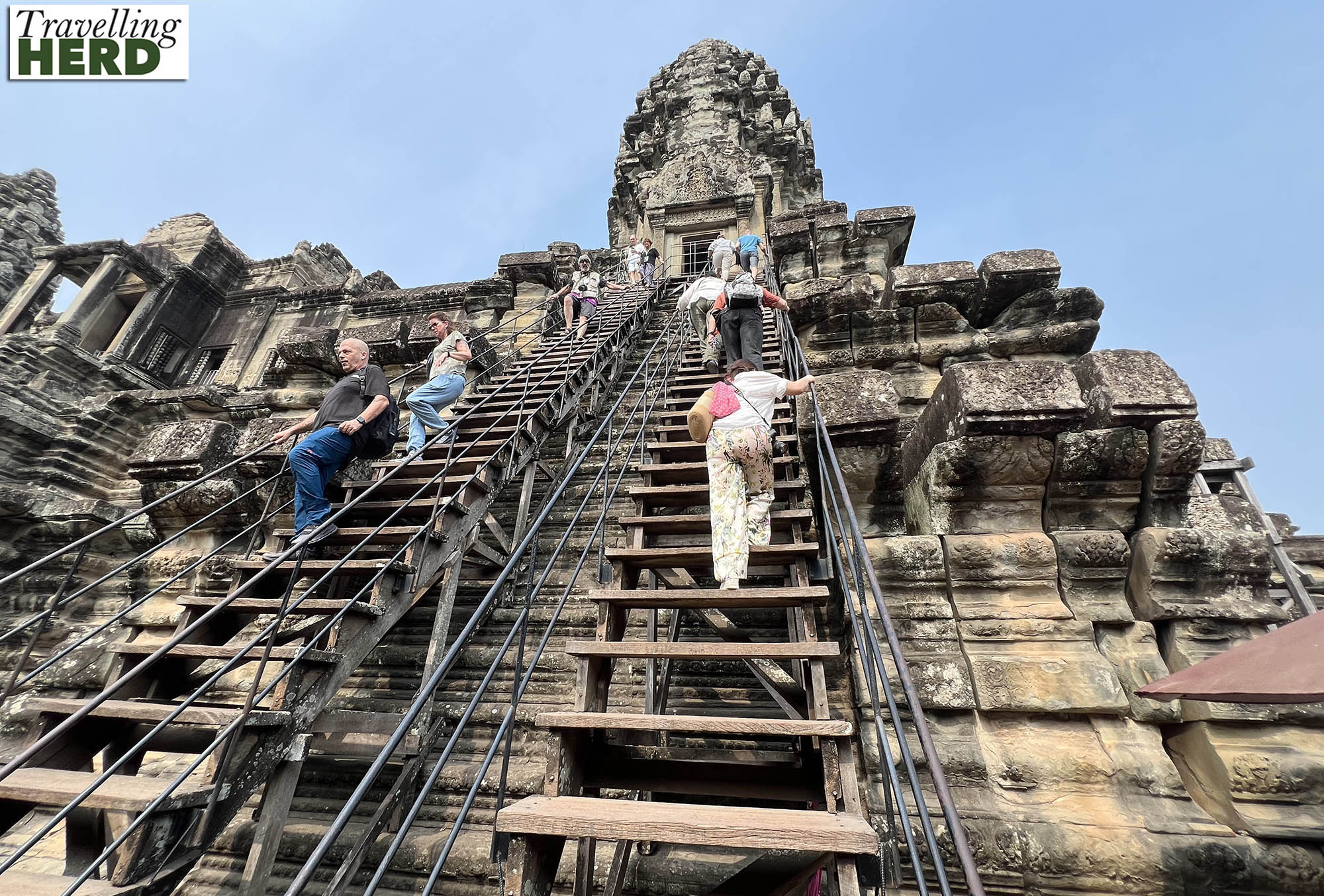
Angkor Wat combines two basic types of Khmer temple architecture. It includes the temple mountain style with a multilayered pyramid in which the elevated sanctuary at the centre represents the home of the gods [see above]. It also incorporates the later galleried style of temple, with three concentric galleries each rising above each other [see below].
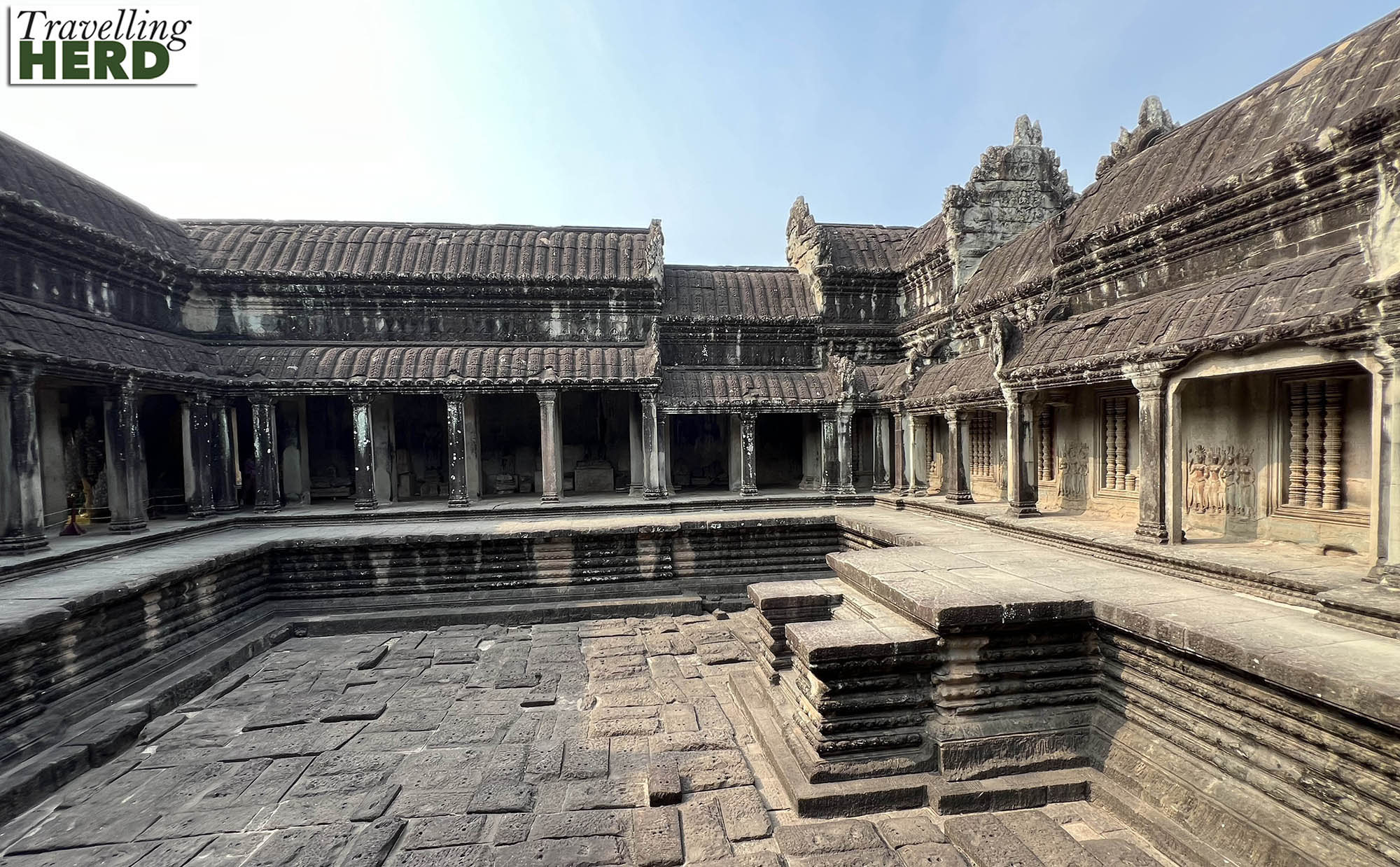
We had noticed the naga balustrades at temples in Phnom Penh and their predecessors were in evidence at Angkor Wat [just visible along the causeway, below left]. Many of the balustrades, bridges and walkways are carved with nagas, the mythical Cambodian creature in the form of a seven headed hooded cobra, with the long body of the snake forming the handrail. Sometimes the balustrades feature the gods and demons holding the snake as if in a tug of war, representing the legend of Churning of the Ocean of Milk.
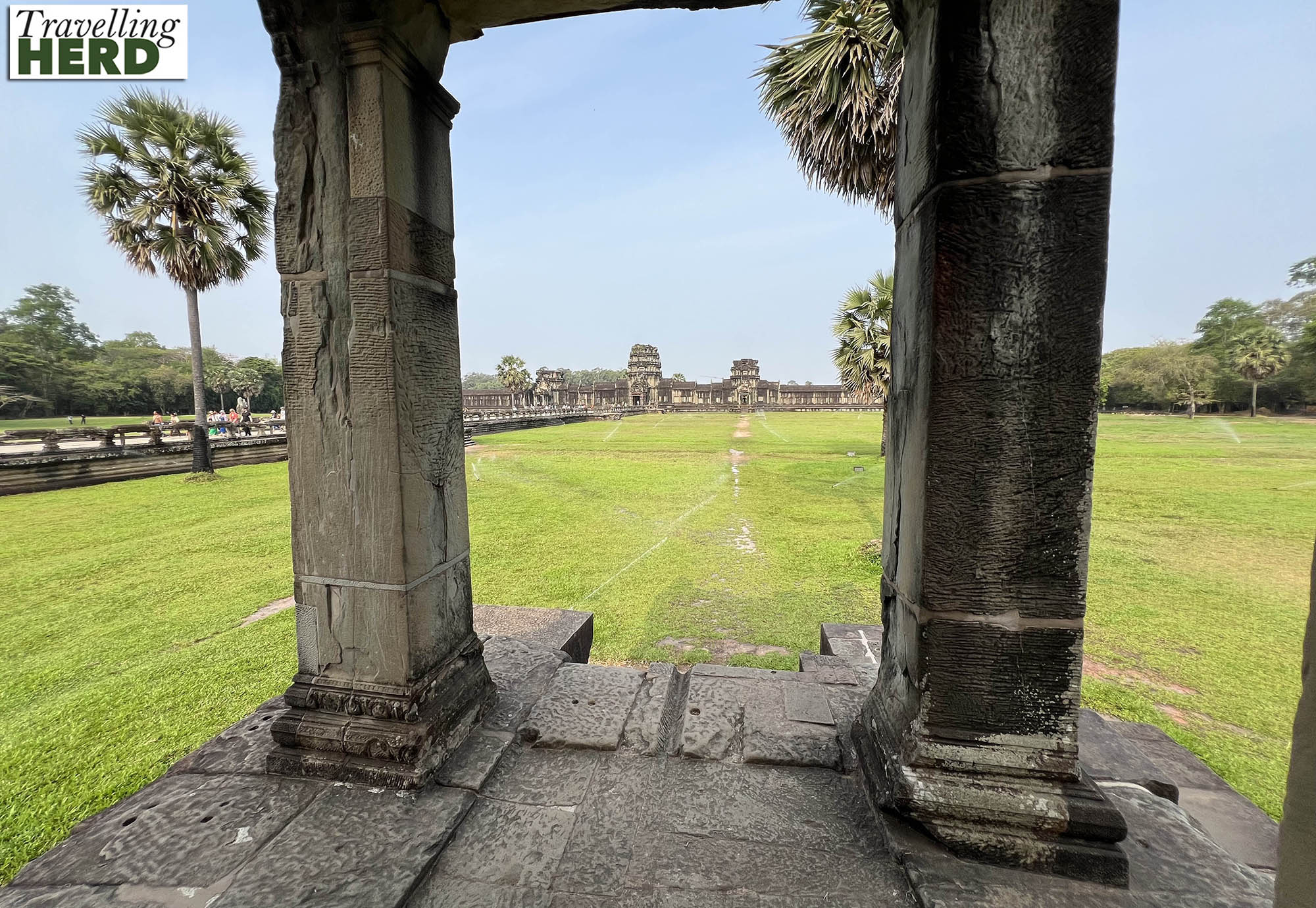
The corridors provide some welcome shade from the glare of the sun.
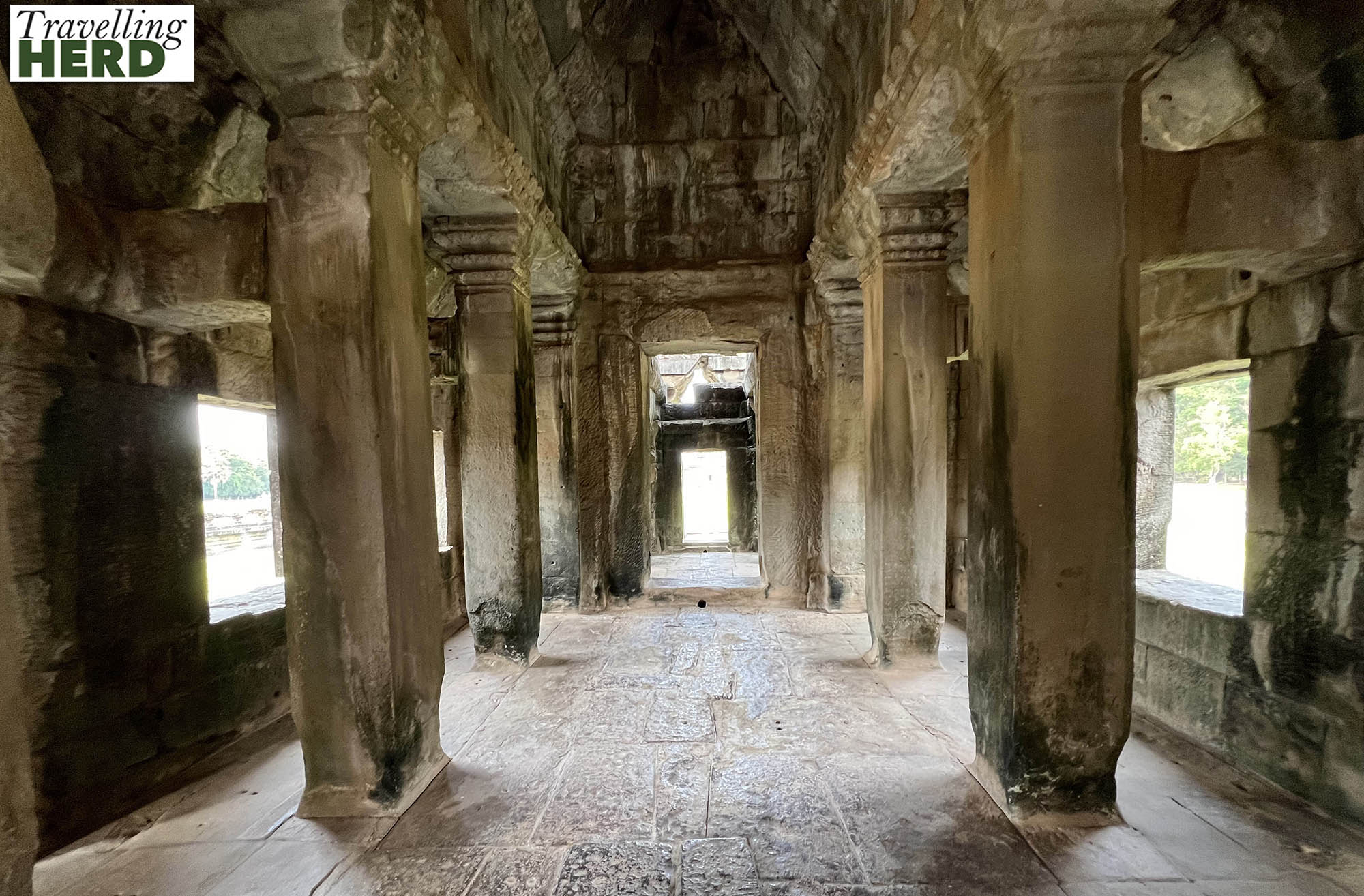
From Angkor Wat, our tuk tuk took us to Bayon in Angkor Thom. Angkor Thom was the last capital of the ancient Khmer Empire during the Angkor period before Thailand invaded in 1432, prompting the decision to move the capital to Phnom Penh.
It covers nine square kilometers in an area surrounded by a moat about 100 meters wide and 13.2 km in circumference.
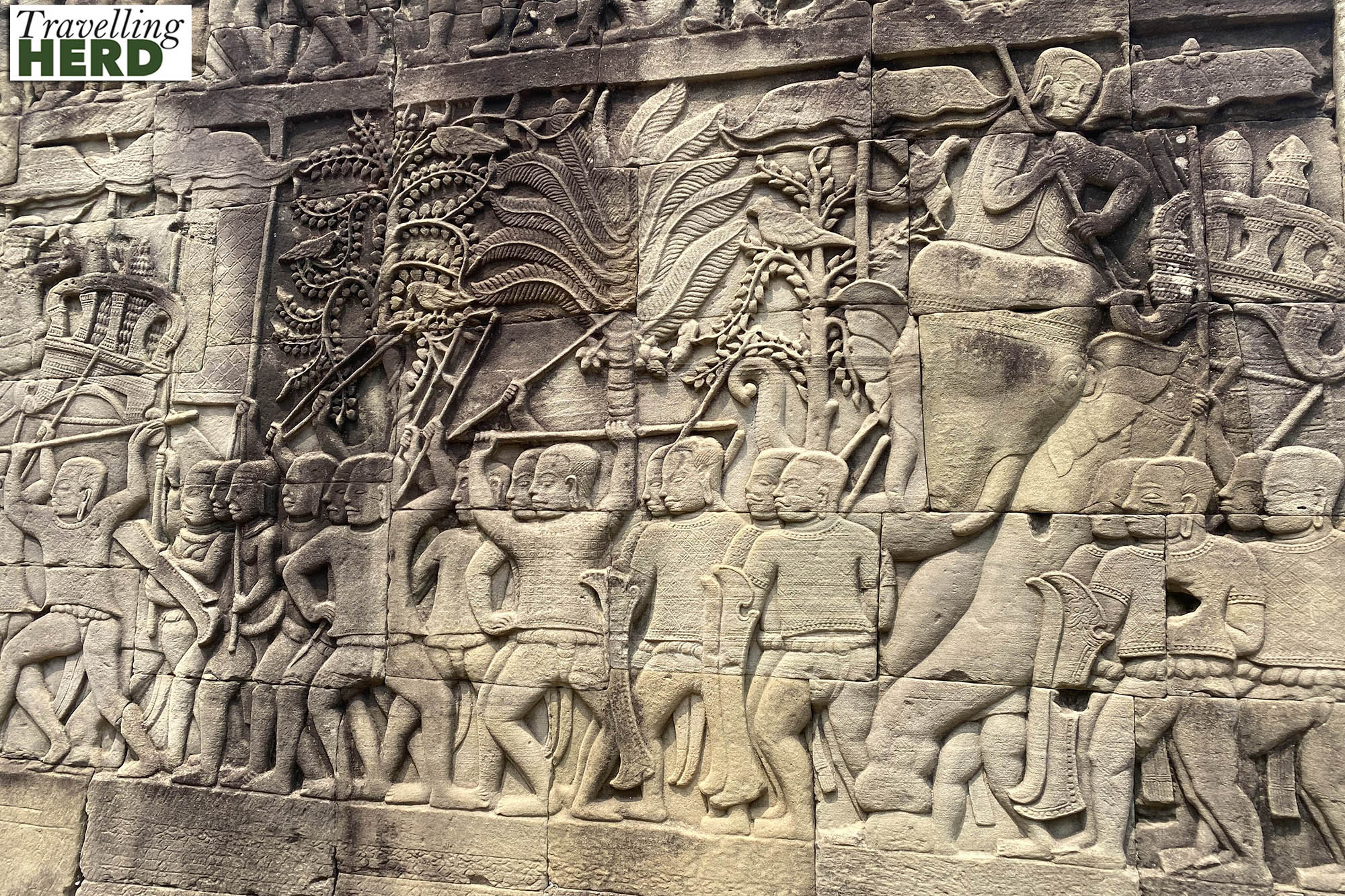
Angkor Thom is considered to be a representation of the universe in miniature with the temple of the Bayon acting as the symbolic link between heaven and earth and the city walls representing either the edge of the universe or the mountain ranges around the sacred Mount Meru. The encircling moat plays the part of the cosmic ocean.
The towers all seem to feature a carved face which archaeologists believe to be a later addition, added as the focus of the temple was changing from Hinduism to Buddhism.
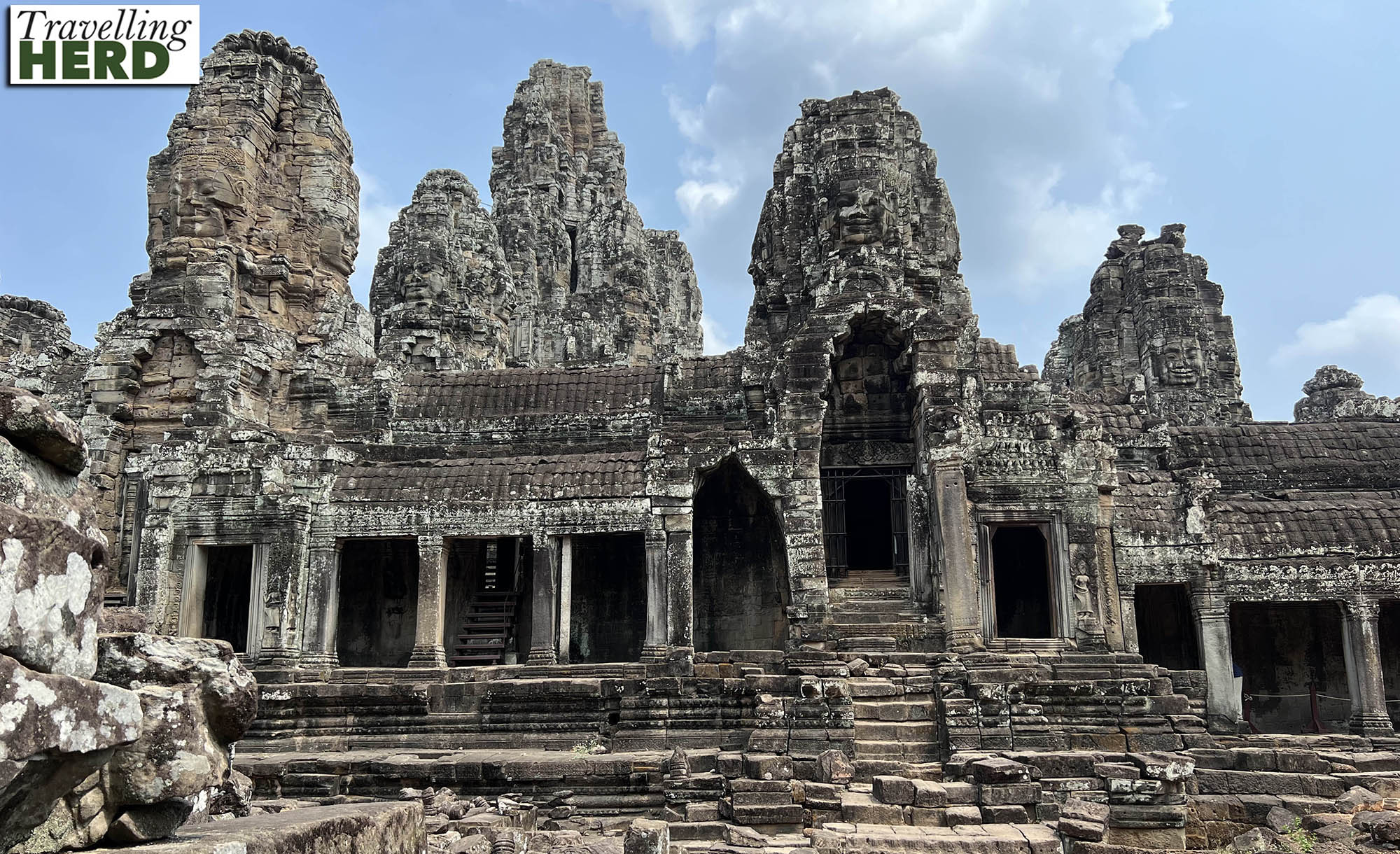
The walls of this city are made of laterite, a reddish clay-like material which is hard when dry. Within the city walls were the residences of the king, his family and officials, military officers and priests, while the rest of the people lived outside of the enclosure.
Today, only the stone structures remain, as the organic building materials have all disintegrated.
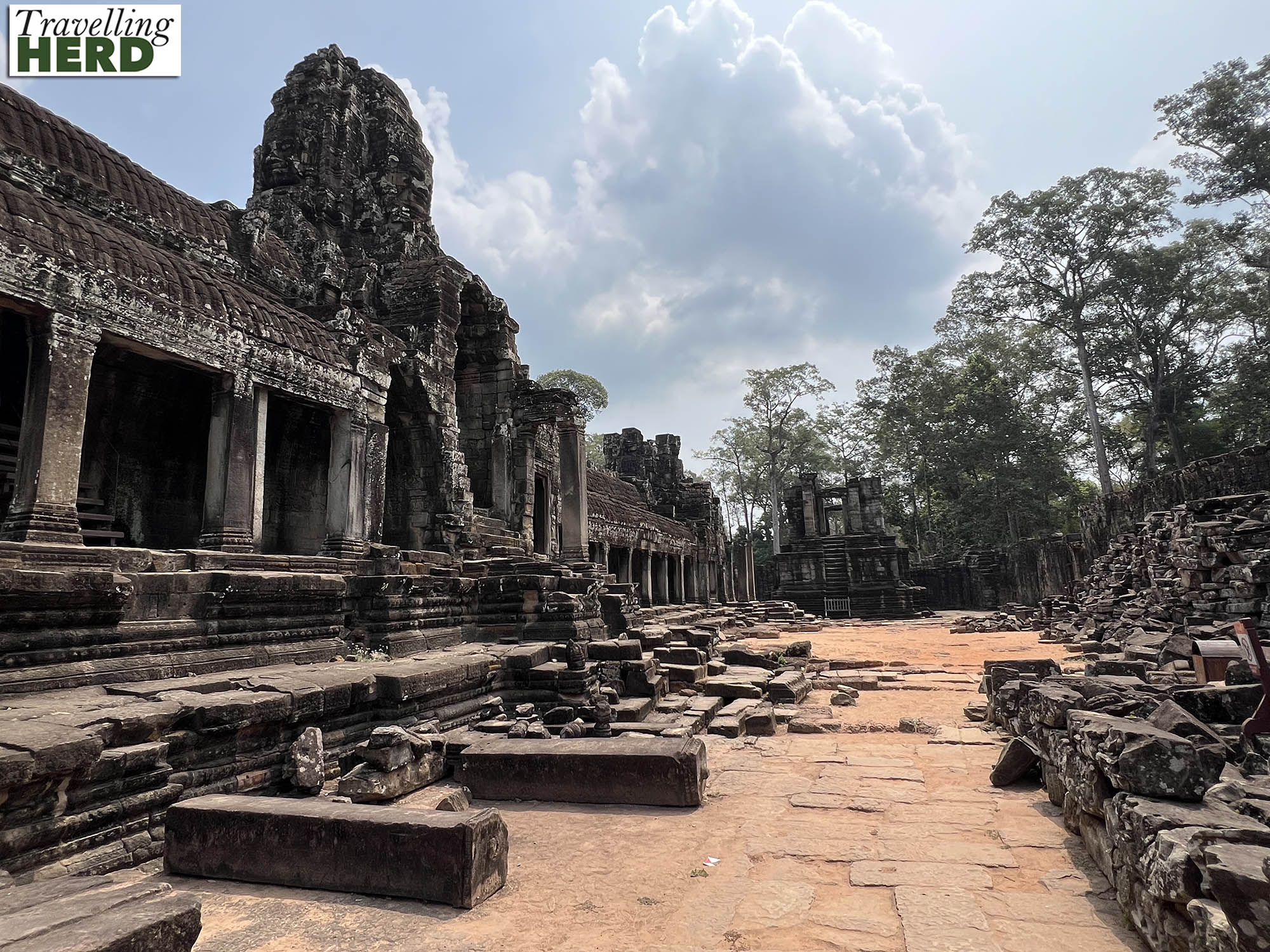
There were monkeys sheltering in the shade of some wooden huts we passed by on our way to Baphuon.
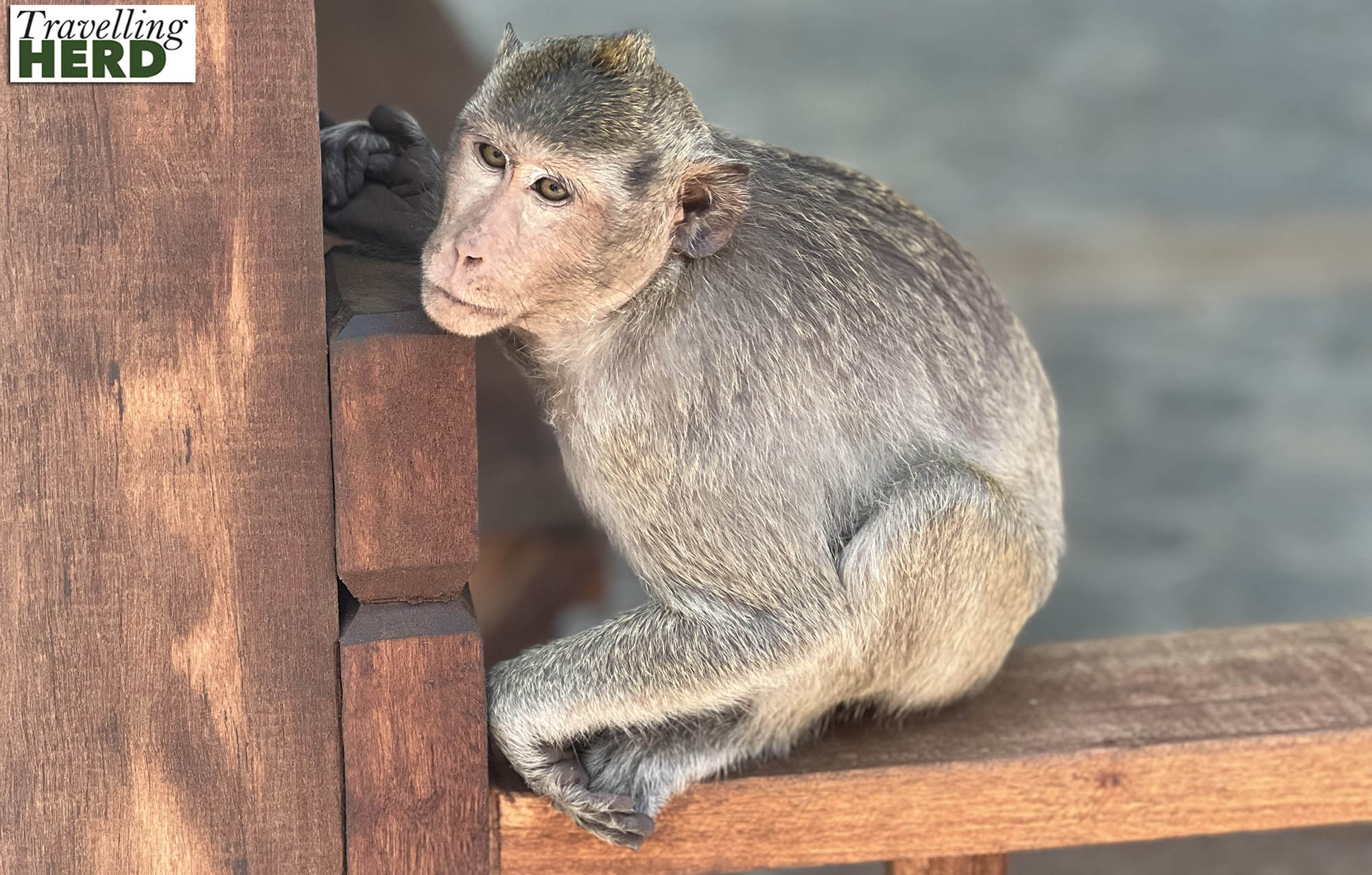
Baphuon was built in the 11th century and is reached across a long causeway. It includes three enclosures and the main temple structure is elevated on a graduated base. It would originally have been topped with a bronze tower rising to approximately 50m high but it currently stands at 34 metres.
When we visited there were many local people dressed up and posing for photos sometimes with props. The silver parasol [below] was quite striking.
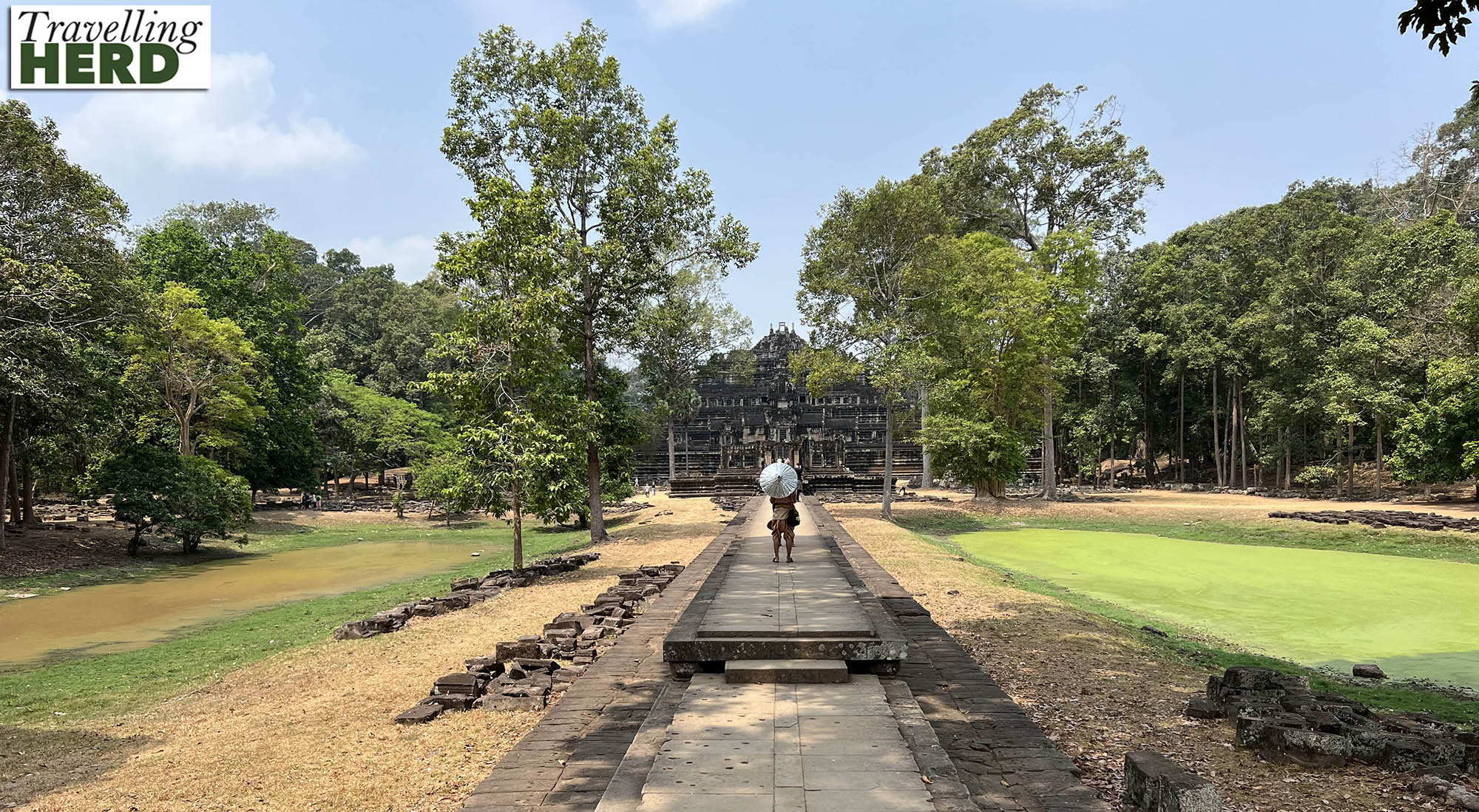
Unfortunately, Baphuon was built on ground which was too soft to support its weight and the structure was unstable almost from the start. It is probable that sections had already collapsed by the time it was converted from being a Hindu to a Buddhist temple in the late fifteenth century.
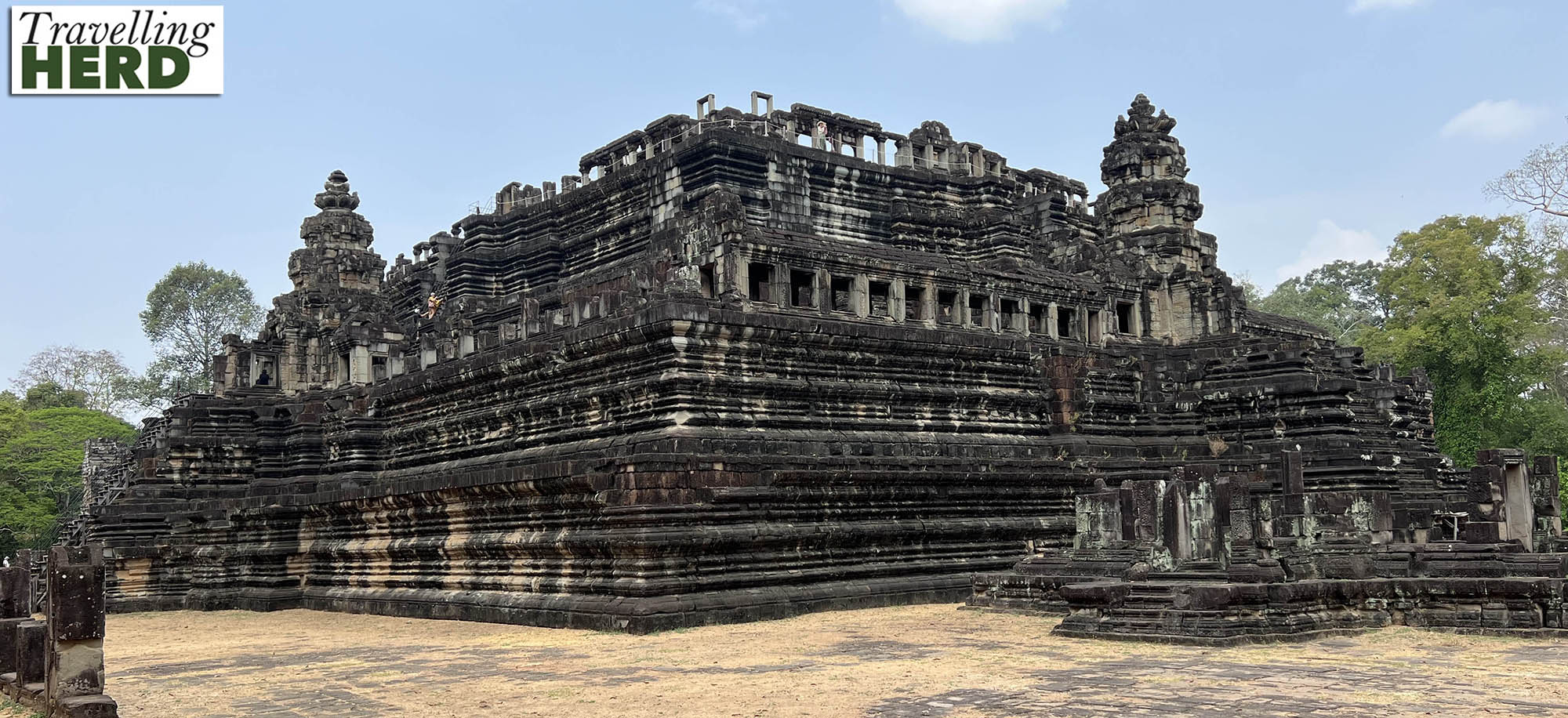
By the early 20th century, Baphuon was close to collapse and in the 1960s a comprehensive restoration project was started. The plan involved dismantling the temple stone by stone, reinforcing the foundation, and then re-assembling the structure. In all 300,000 blocks of stone were taken from the building, numbered, labelled and then carefully ordered and stored in the 10 hectares surrounding the temple site ready to be put back together. When civil war broke out in 1970 work on the project stopped and the blueprints for the reconstruction were destroyed by the Khmer Rouge.
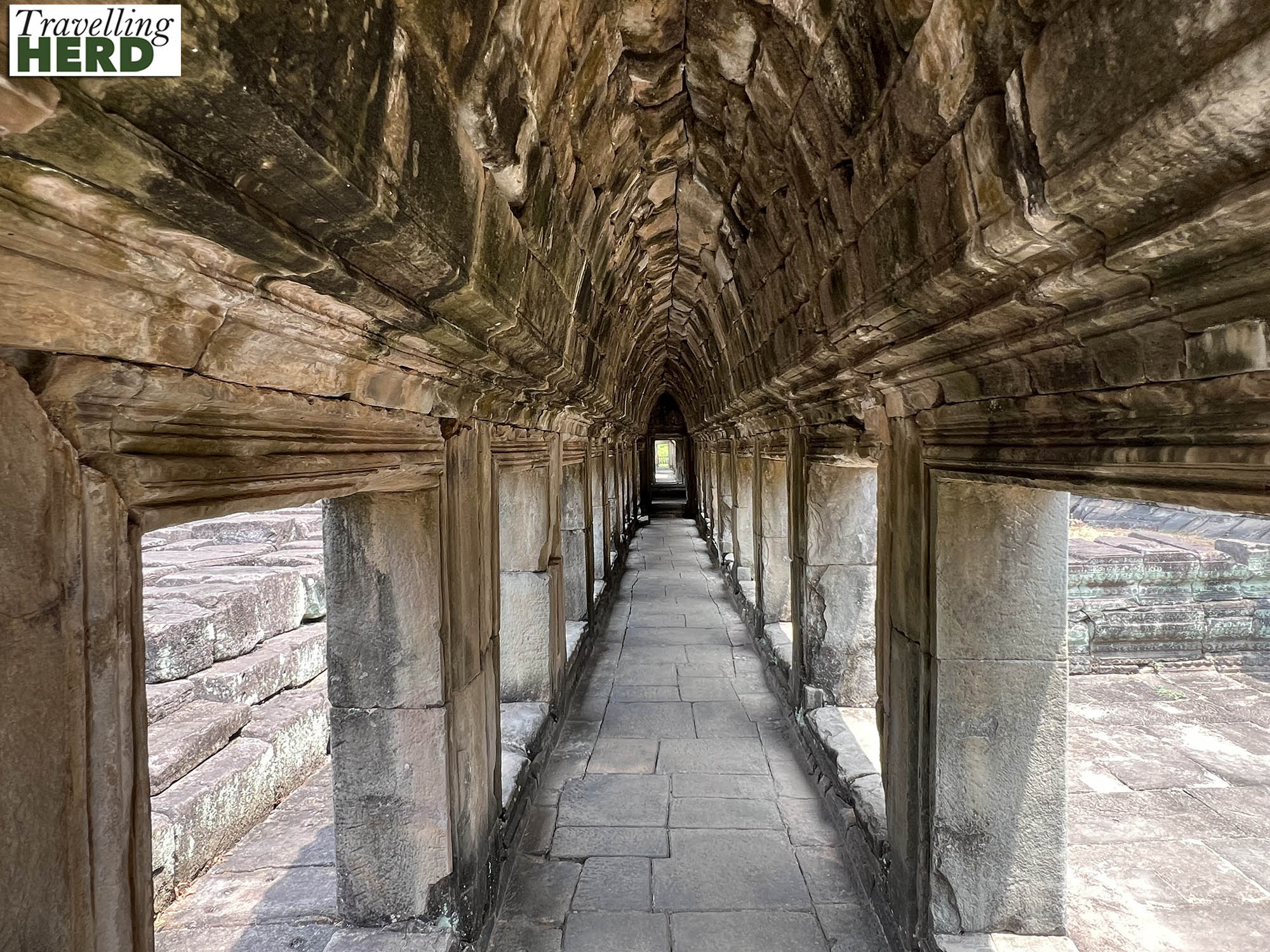
In 1996, helped by developments in modern technology, the restoration was resumed under the architect Pascal Royère. This reconstruction project came to be known as the ‘largest three dimensional jigsaw puzzle in the world’ and took 16 years to complete.
As at the Mỹ Sơn Sactuary in Vietnam, lighter coloured stones have been used in the restoration to distinguish the original from the replacement sections.
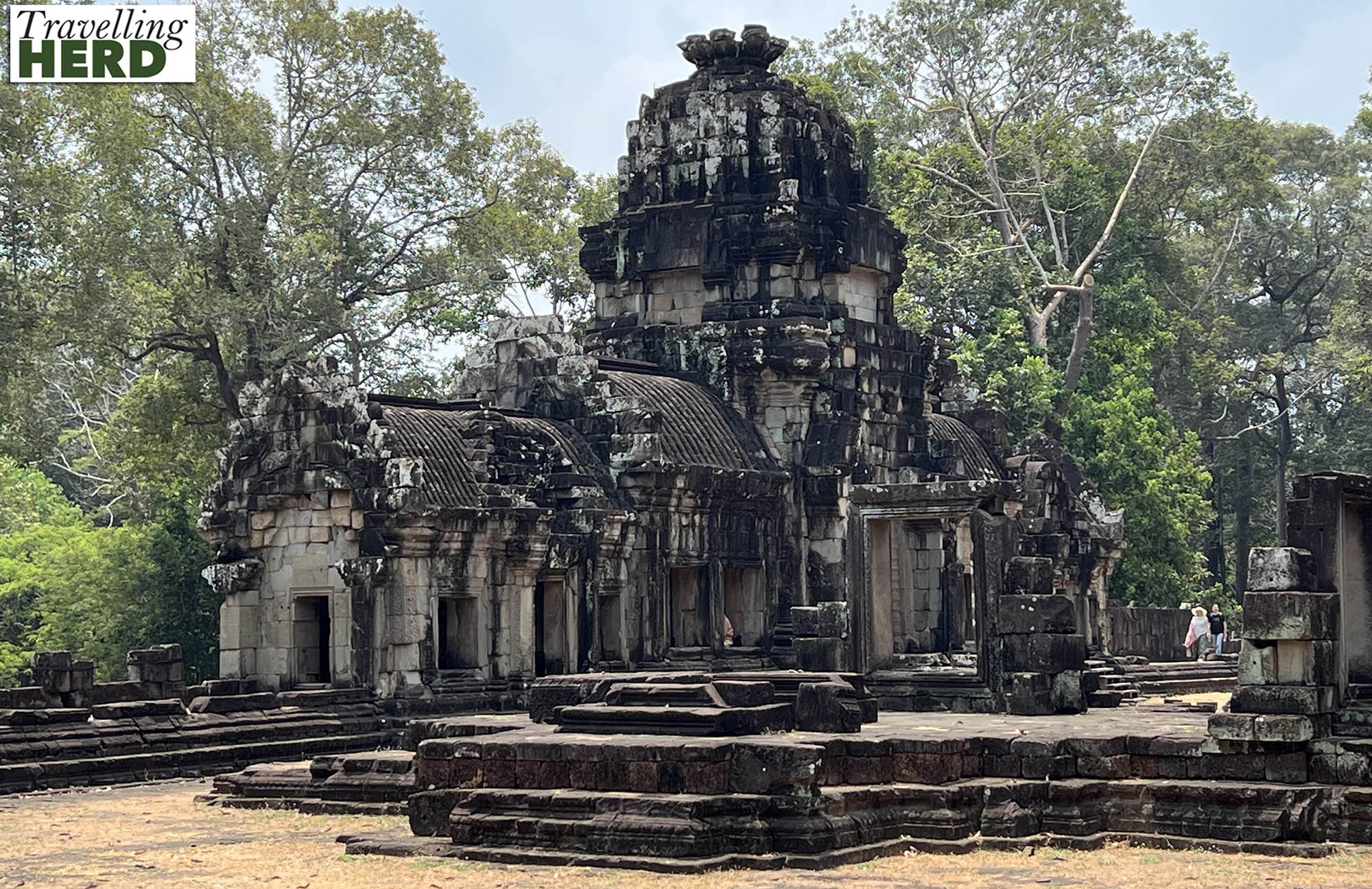
More steep stairs lead up to a terrace with fine views but the heat and the gradient proved too much for us and we only made it part way up.
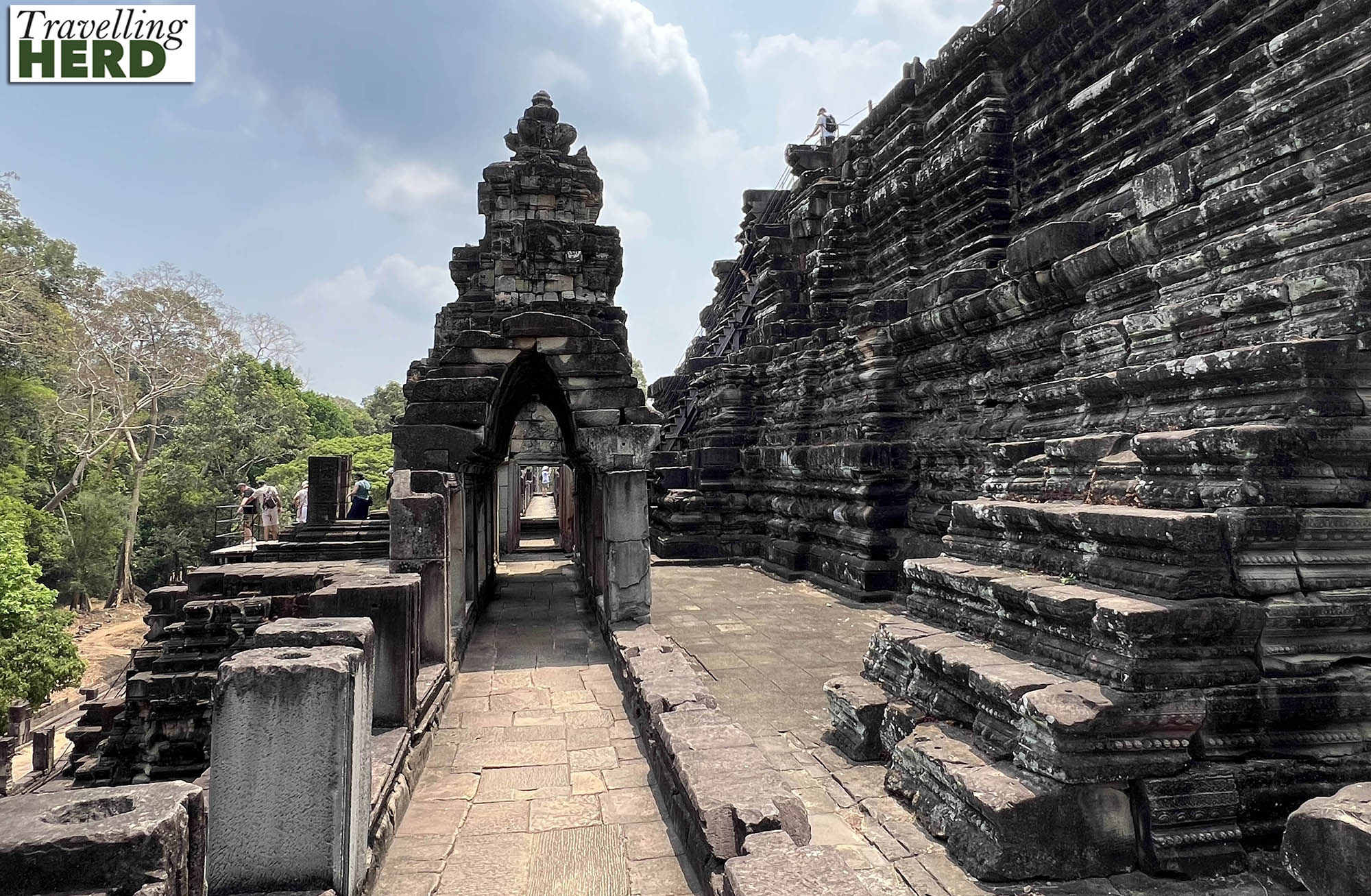
From Baphuon we walked past the Terrace of the Elephants. This is 350 metres long and was the stone base of the king’s grand audience hall. King Jayavarman would have sat under a richly decorated wooden pergola as he watched displays and public ceremonies, such as his victorious army returning home. It is currently undergoing some restoration.
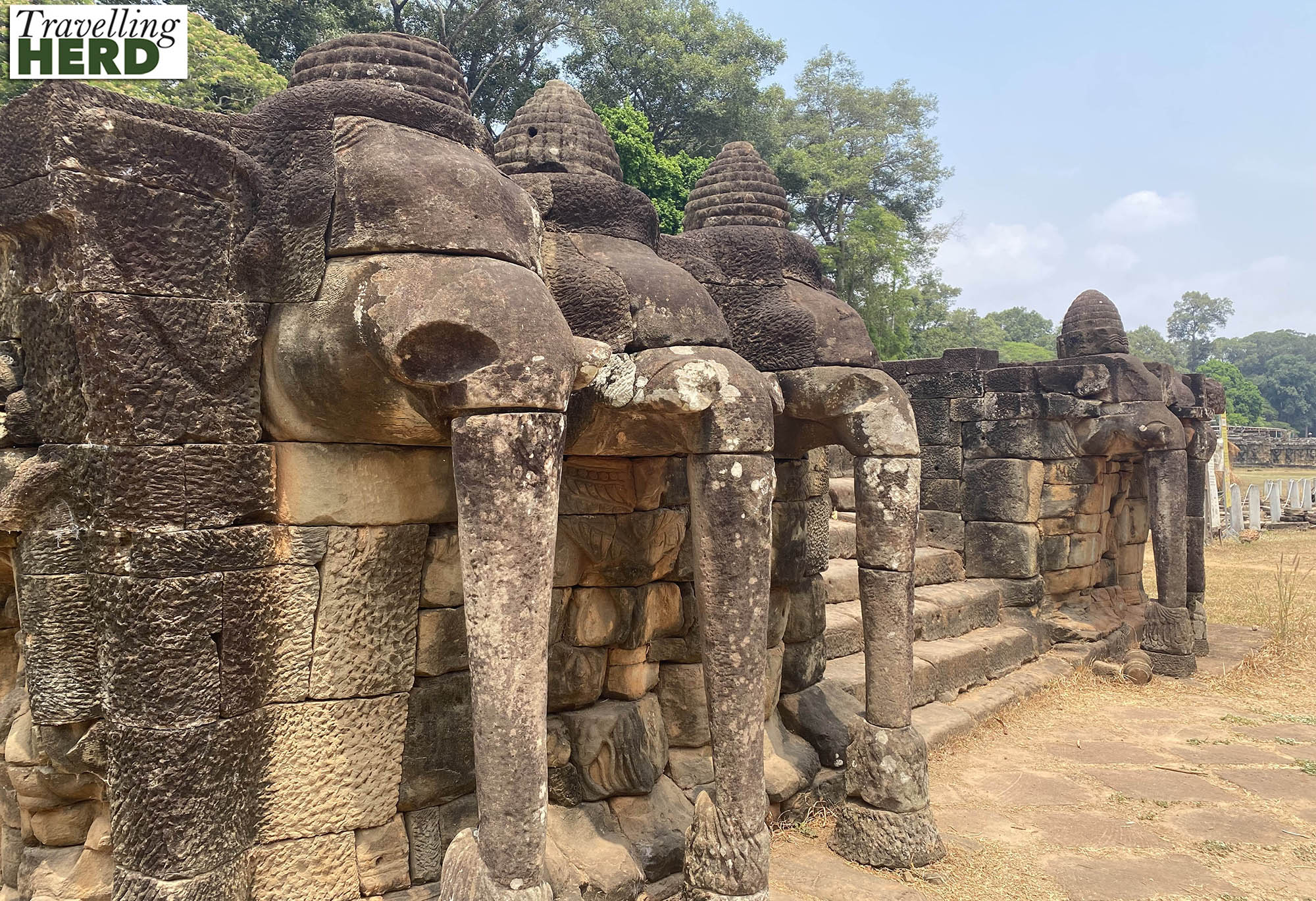
A gateway stood behind the viewing platform.
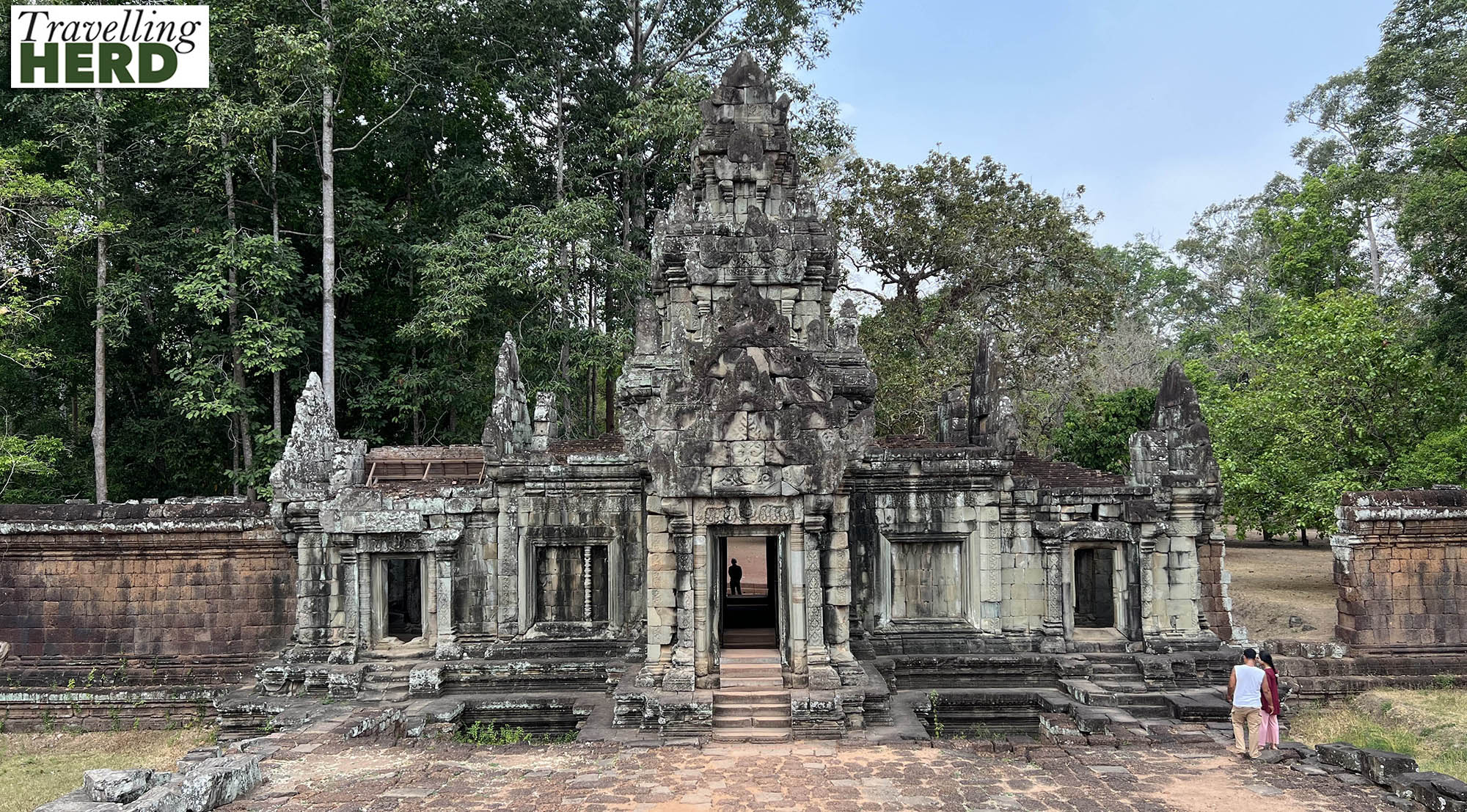
From here we were taken to the Ta Prohm Temple. This is the modern name of a temple originally called Rajaviharam meaning ‘Royal Monastery’. It was founded by King Jayavarman VII as a Buddhist monastery and centre of learning dedicated to his mother.
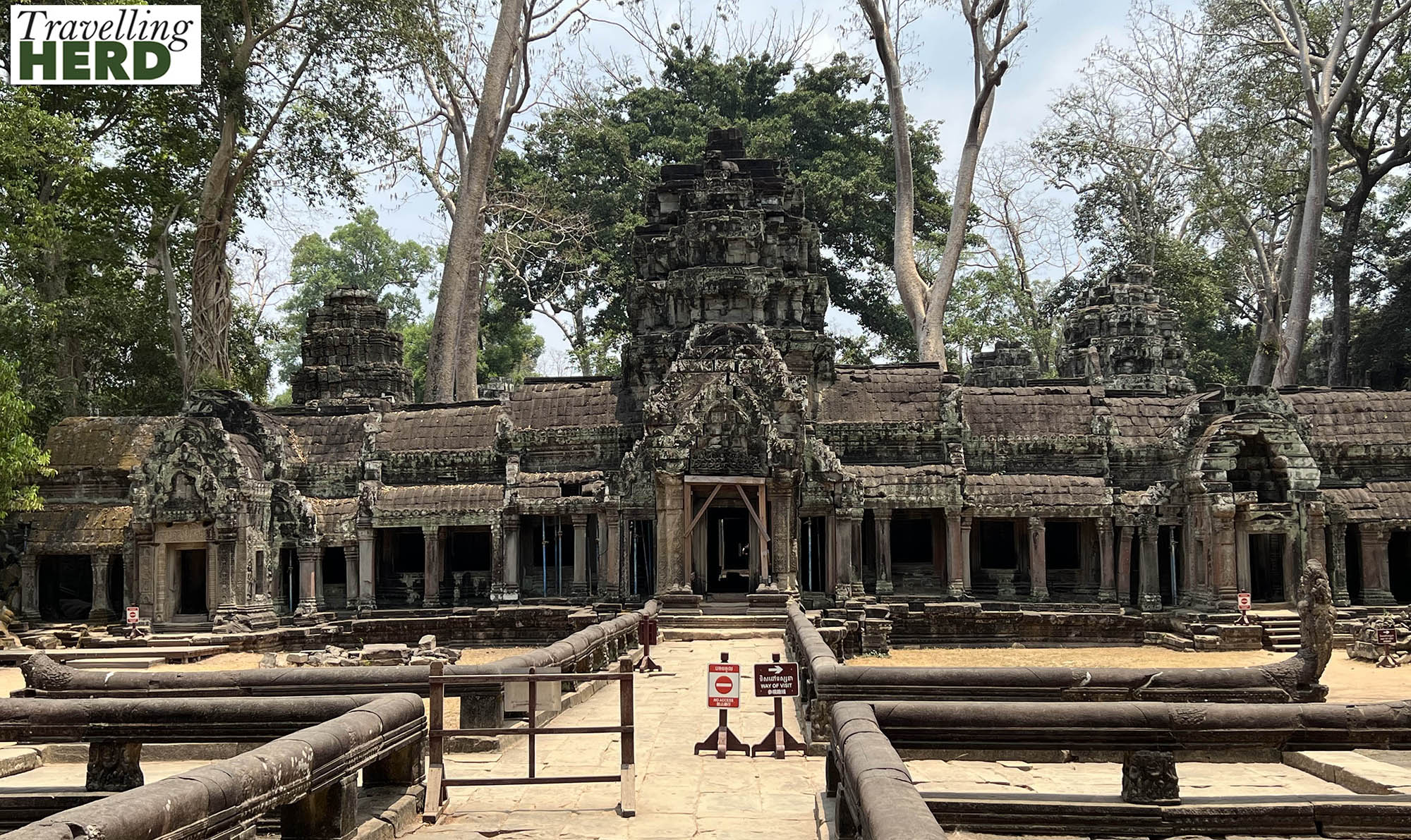
It lies about one kilometre east of Angkor Thom and was predominantly built in the late 12th and early 13th centuries.
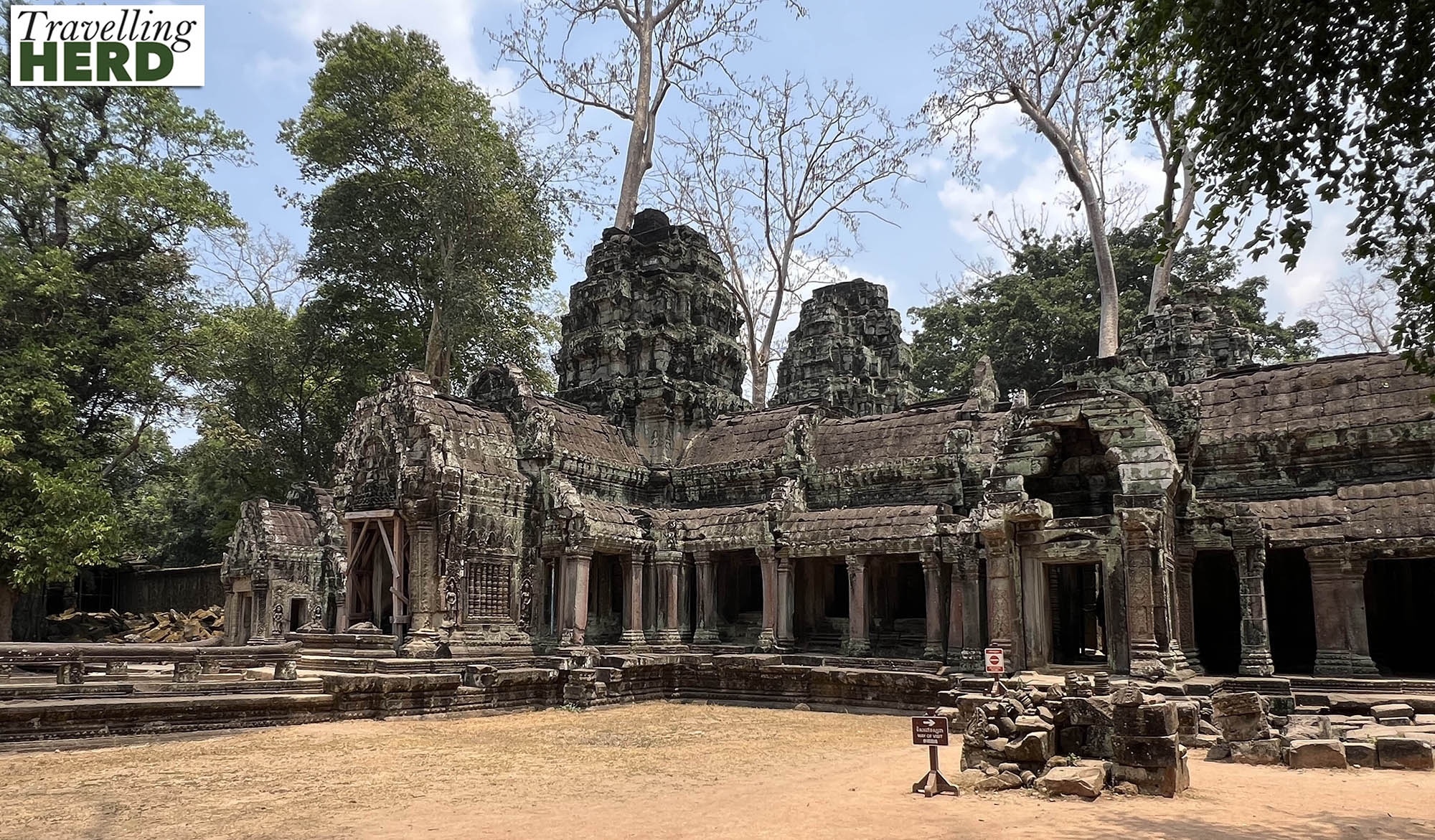
When it was built, almost 80,000 people were expected to live in or visit the temple. This included over 2.700 officials and 615 dancers. It seems as though the preservation work is being undertaken almost by stealth. The collapsed walls [below left] are like a lego kit without instructions and stones are piled up haphazardly. But archaeologists have managed to piece them together to reconstruct large sections of the building [below right].
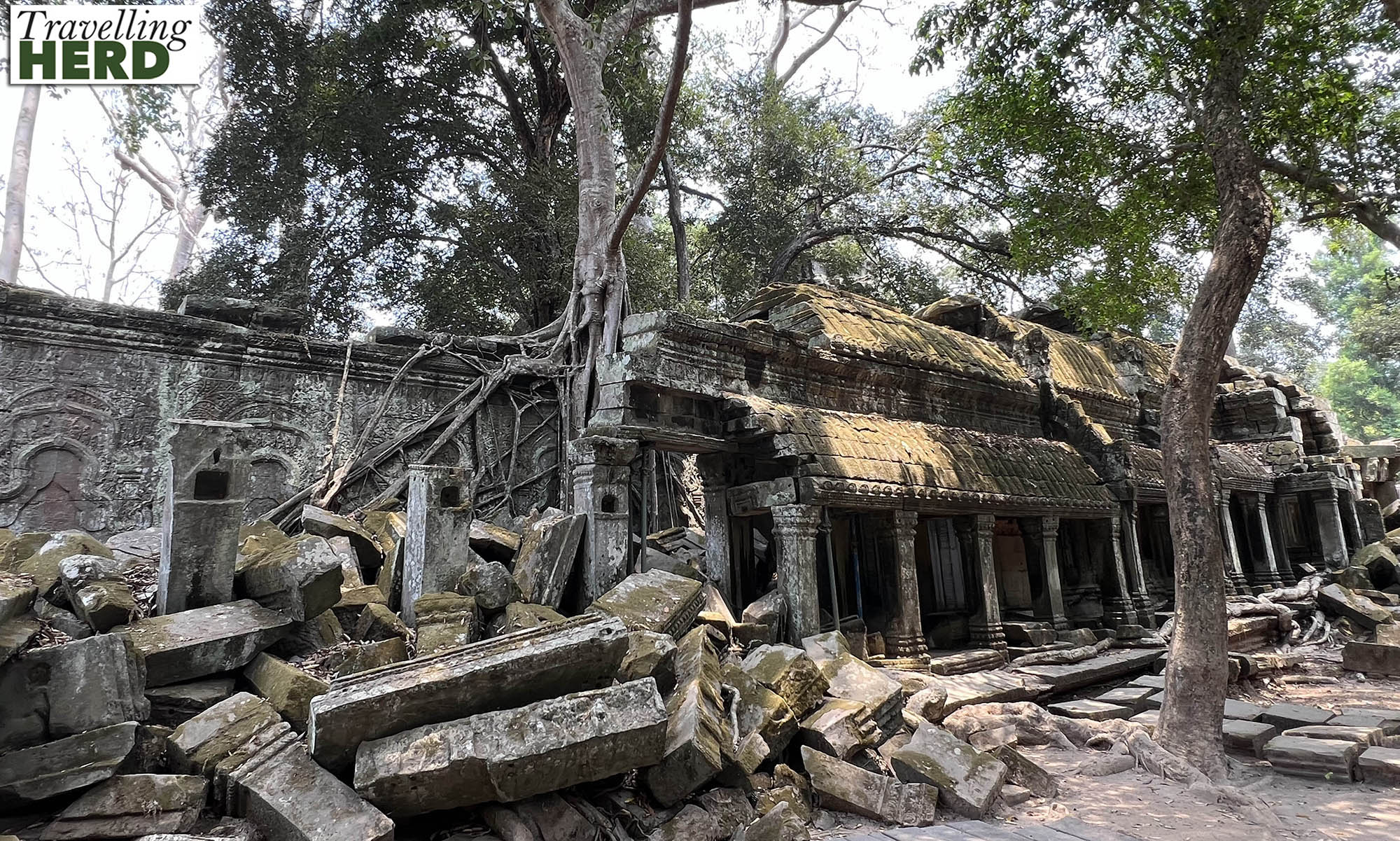
The temple was built without mortar and, since it was abandoned, much of it has collapsed and trees have taken root in between the stones as nature reclaims its own.
The tree roots as well as the masonry have been supported to help to preserve the site.
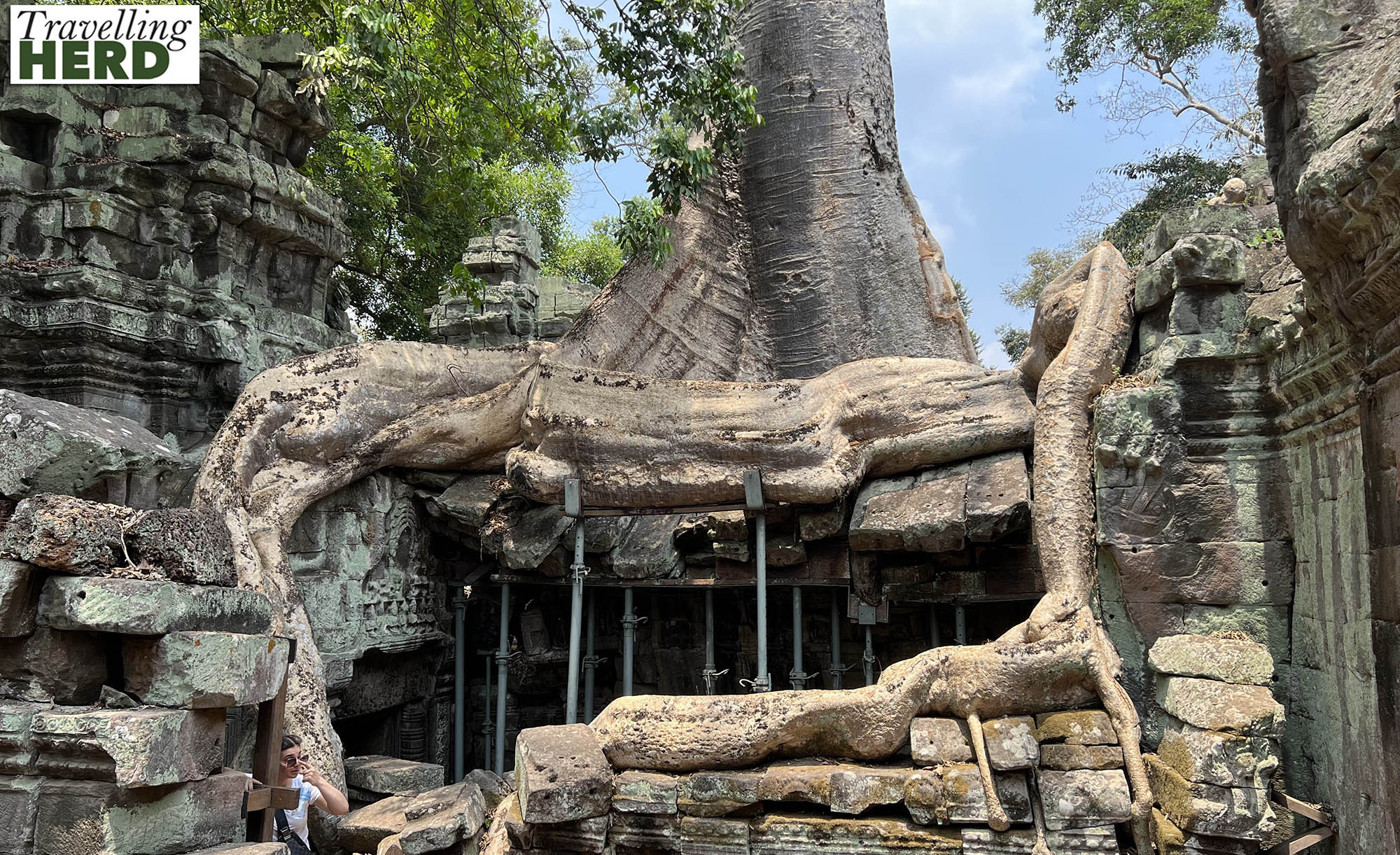
Ta Prohm is also referred to as the ‘Tomb Raider’ temple. In 2000, Lara Croft: Tomb Raider, starring Angelina Jolie in the title role and based on the successful video game, was filmed at various locations in the Angkor Archeological Park.
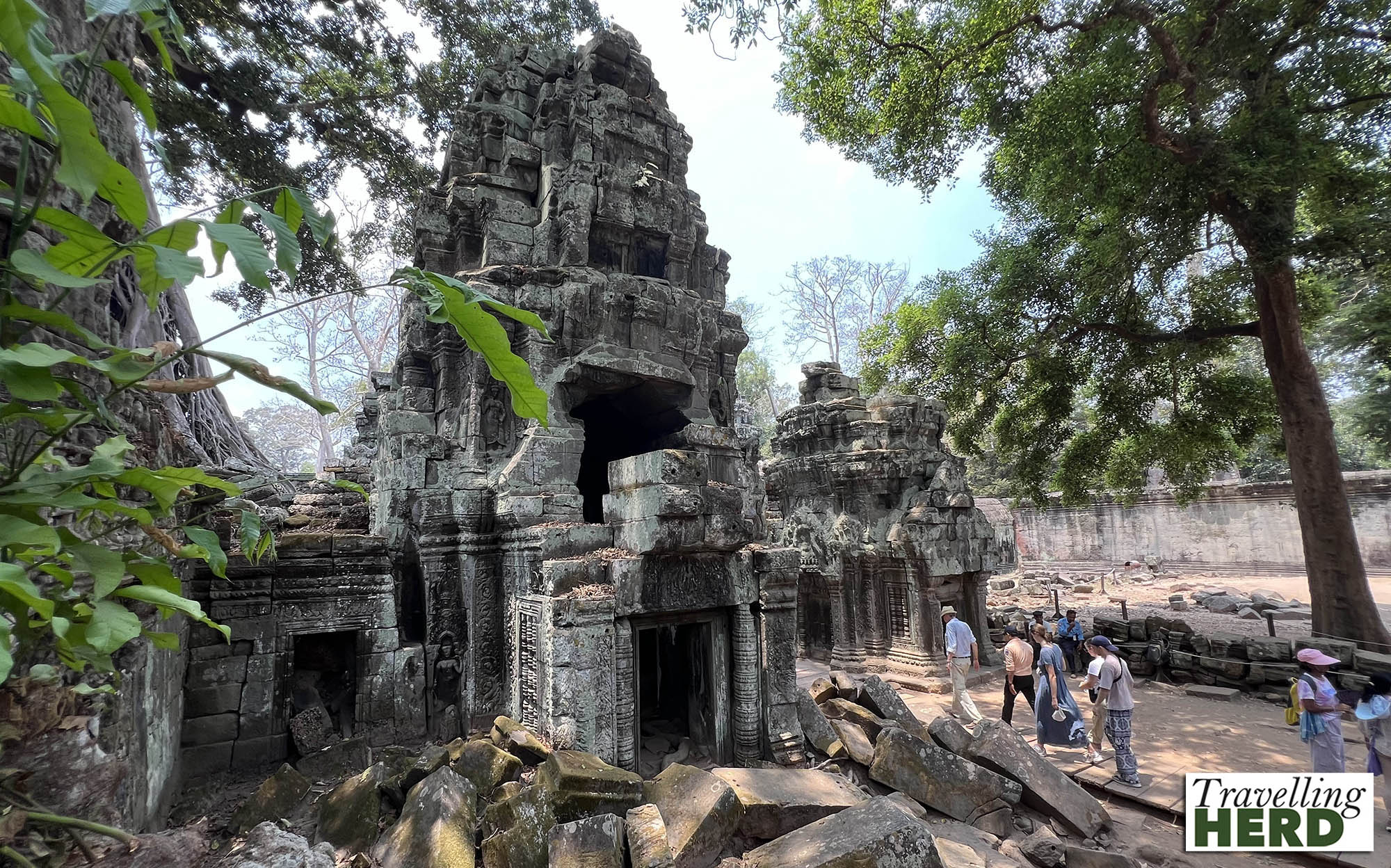
Locations were used around Phnom Bakheng and Bayon but the majority of the scenes were filmed at Ta Prohm and locals now use this connection in marketing the site to tourists.
The dramatic combination of ancient stone and living trees is almost symbiotic and it is difficult to tell which is providing the most support.
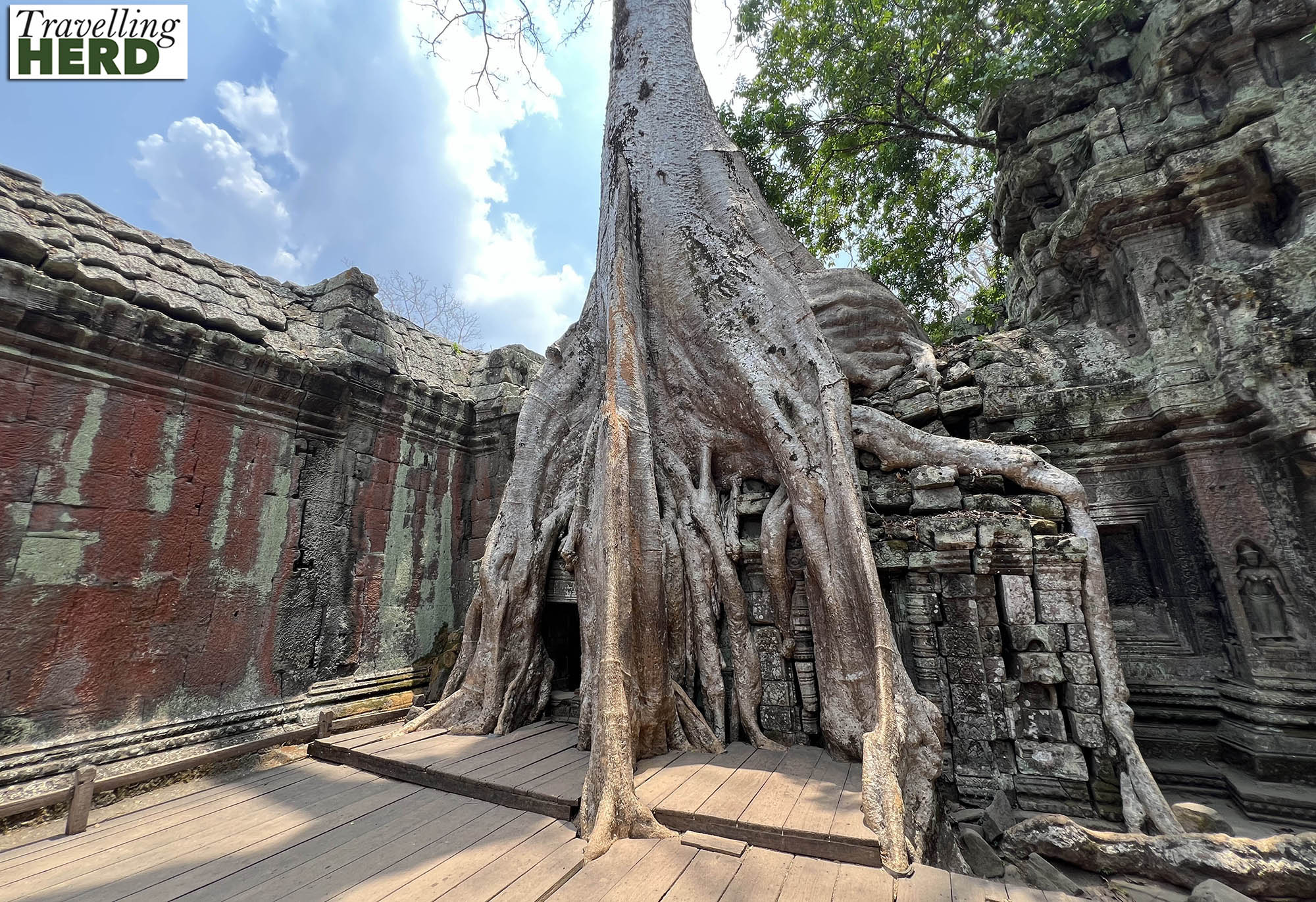
There was so much more to see but we had come to the end of our reserves in the heat and so returned to cool down in the pool before going in search of our evening refreshment.
Robert had decided he wanted to try crocodile so we returned to Pub Street to look for something to eat [see Dish of the day].
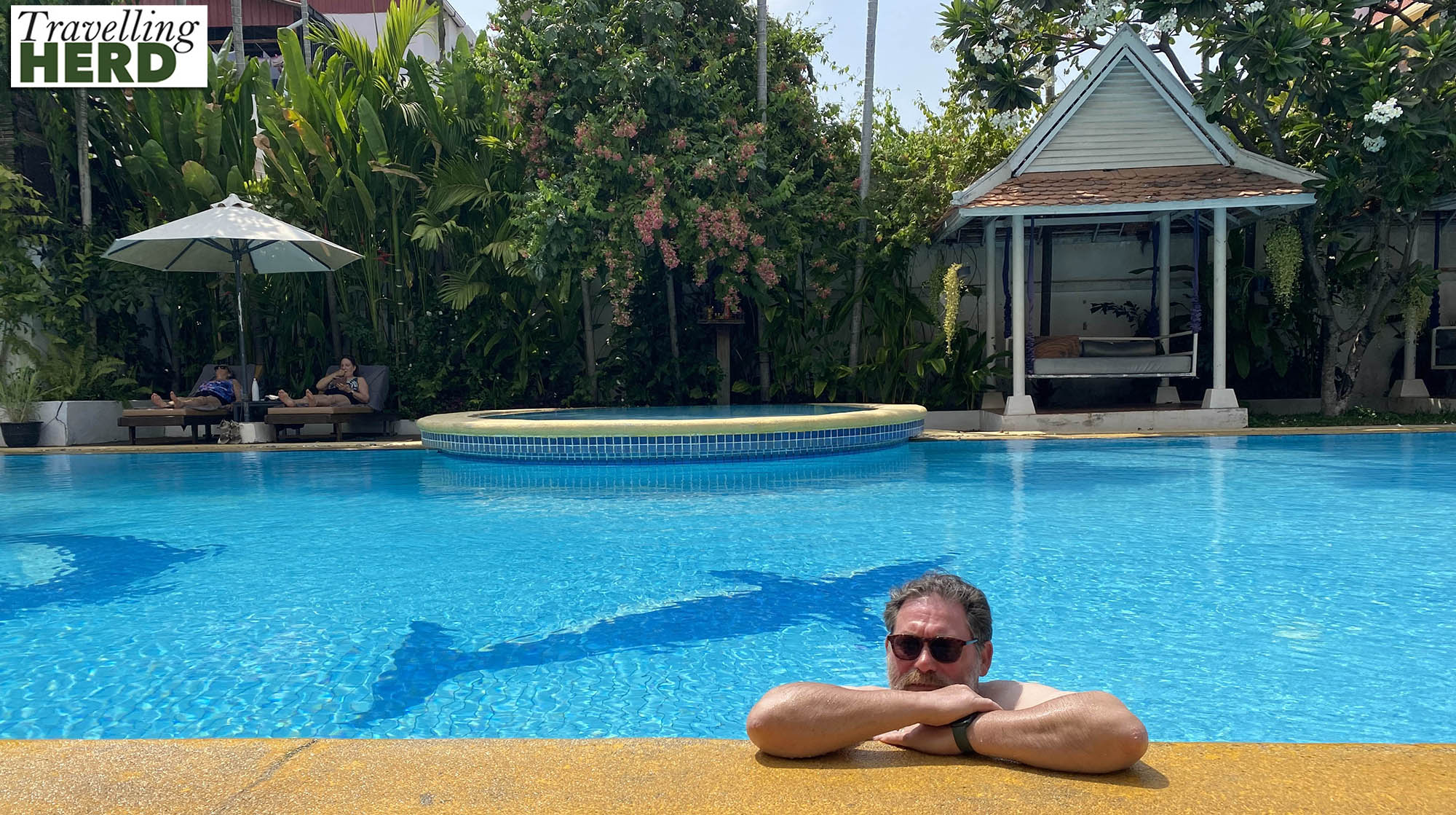
Video of the day:
Selfie of the day:
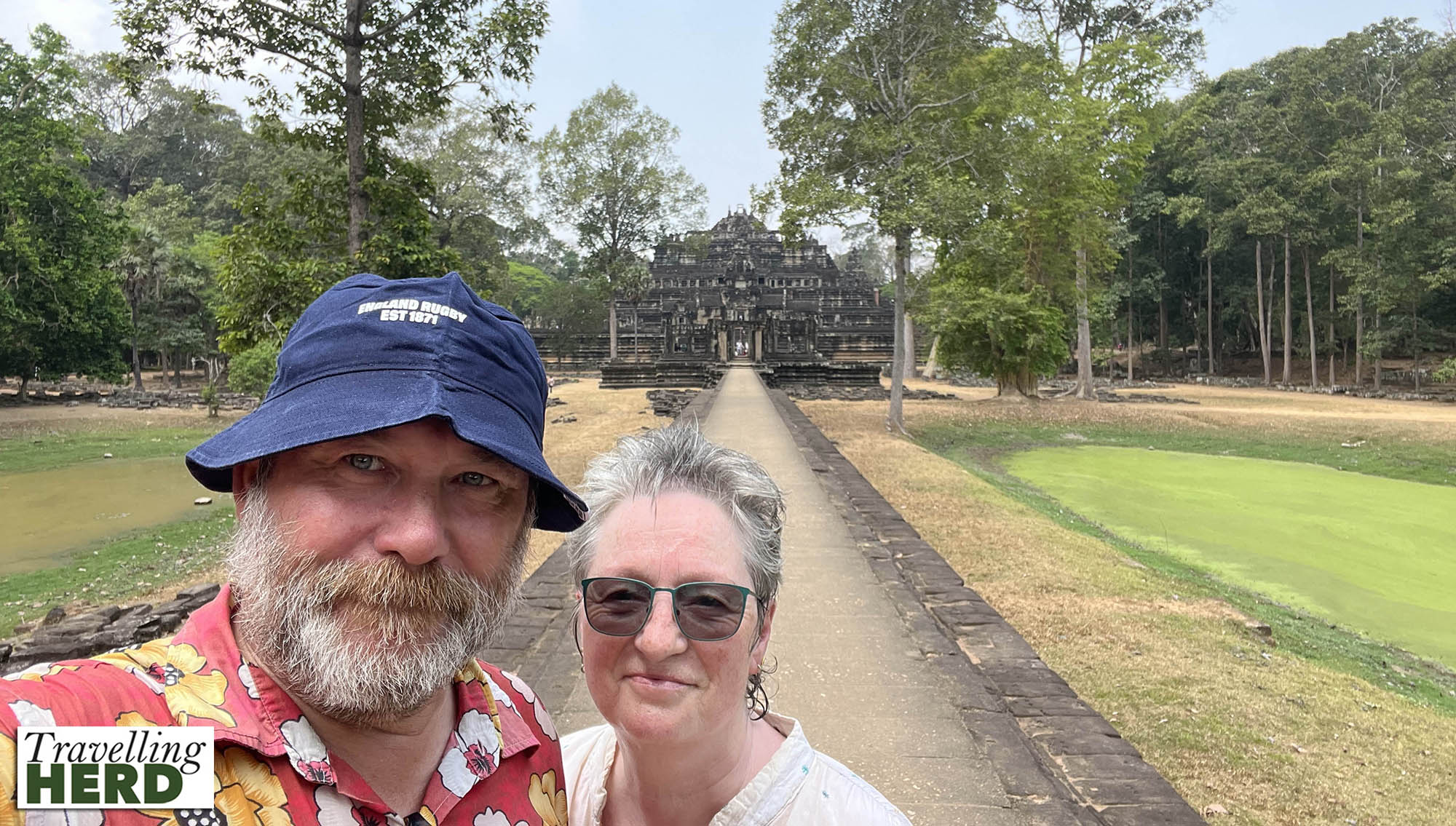
Dish of the day:
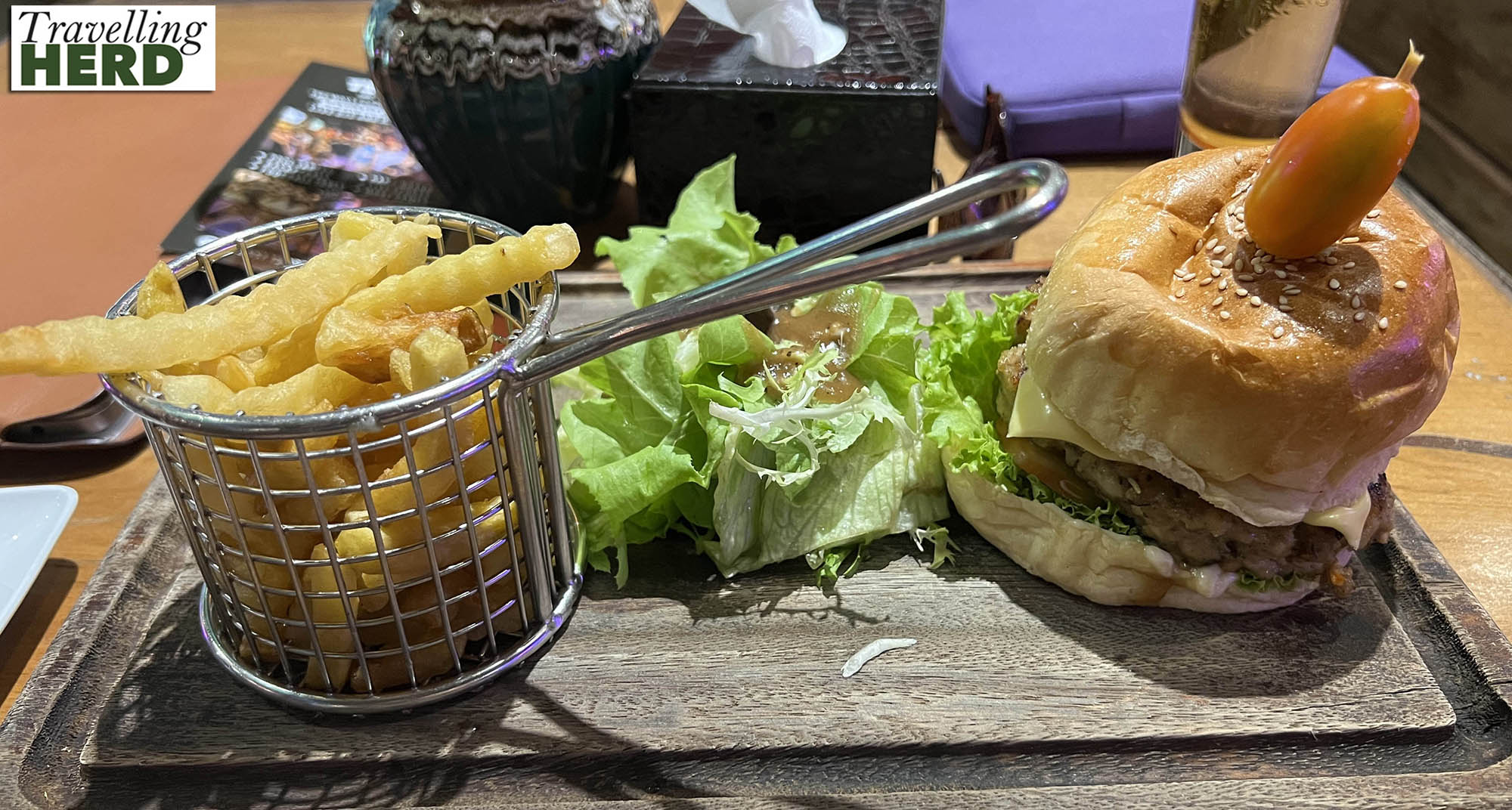
Route Map:
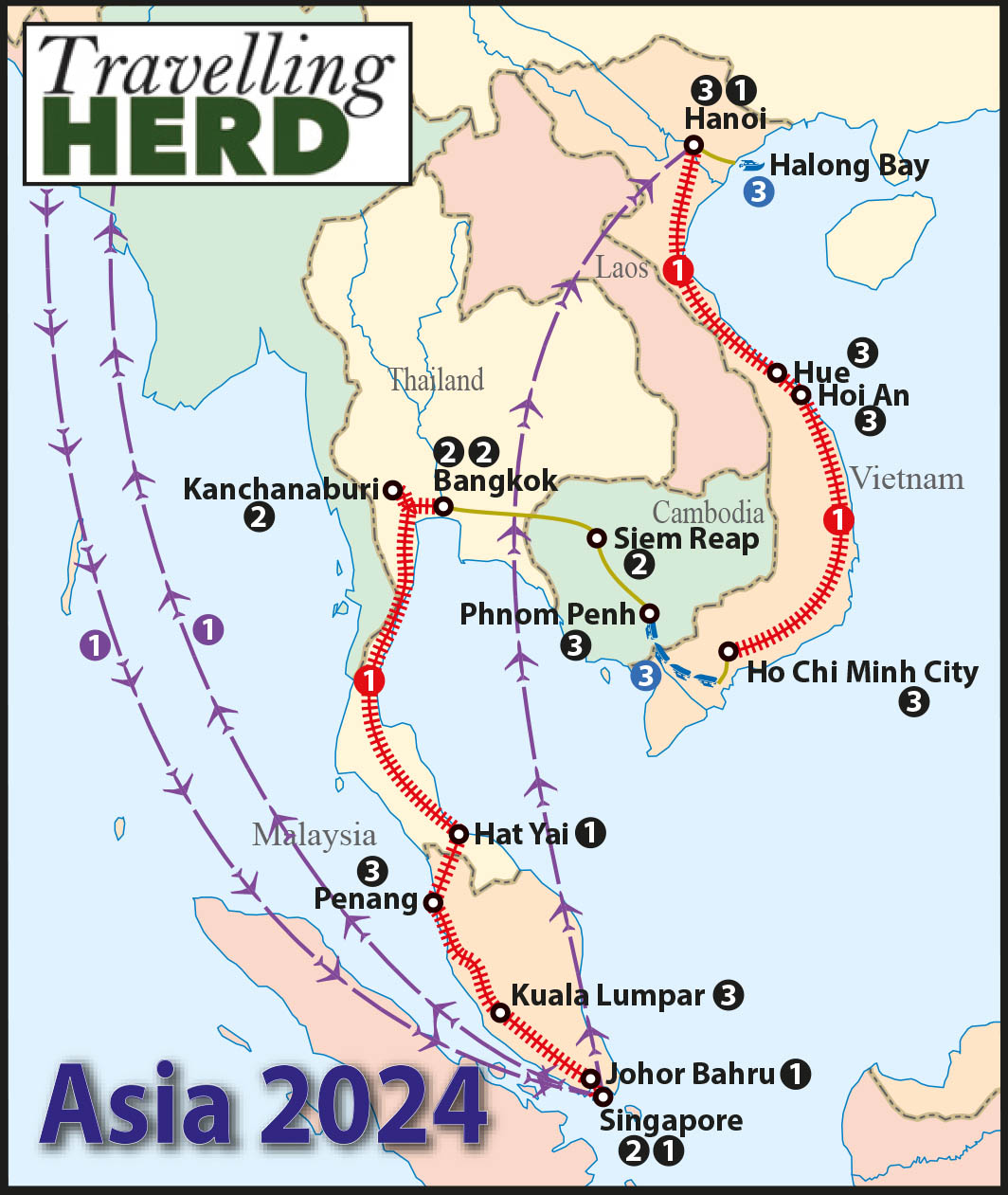
Discover more from TravellingHerd
Subscribe to get the latest posts sent to your email.





