Thursday 25th May 2022
Today was going to be a day exploring some of the work of Frank Lloyd Wright.
After the Great Chicago Fire in 1871, a temporary building was constructed around a large masonry water tank that had survived the fire on the site now occupied by The Rookery. Following a campaign by a British MP large numbers of books were donated to the city to replace its lost library, including 6,000 from Queen Victoria herself. As Chicago had not previously had one, space had to be found for this new facility and the water tank was converted into the city’s first public library: the top of the tank was made into a skylight, and bookshelves made to line the curved walls.
City Hall also operated from another part of this building which was nicknamed “The Rookery”, partly because of the number of crows and pigeons that roosted there, and partly because of the corrupt politicians it housed. It was close to the fire department which kept horses there ready to pull the fire engines and so the birds may have been attracted to the grain which was used as feed.
The Rookery Building which replaced this temporary structure was designed in 1888 by Daniel Burnham and John Wellborn Root of the firm Burnham and Root for the Central Safety Deposit Company.
Considered to be a masterpiece at the time, it was once the location of Burnham and Root’s offices. Eleven stories high and constructed with exterior load-bearing walls and an interior steel frame it is now considered to be the oldest standing high-rise in Chicago, and a transition between old and new building techniques.
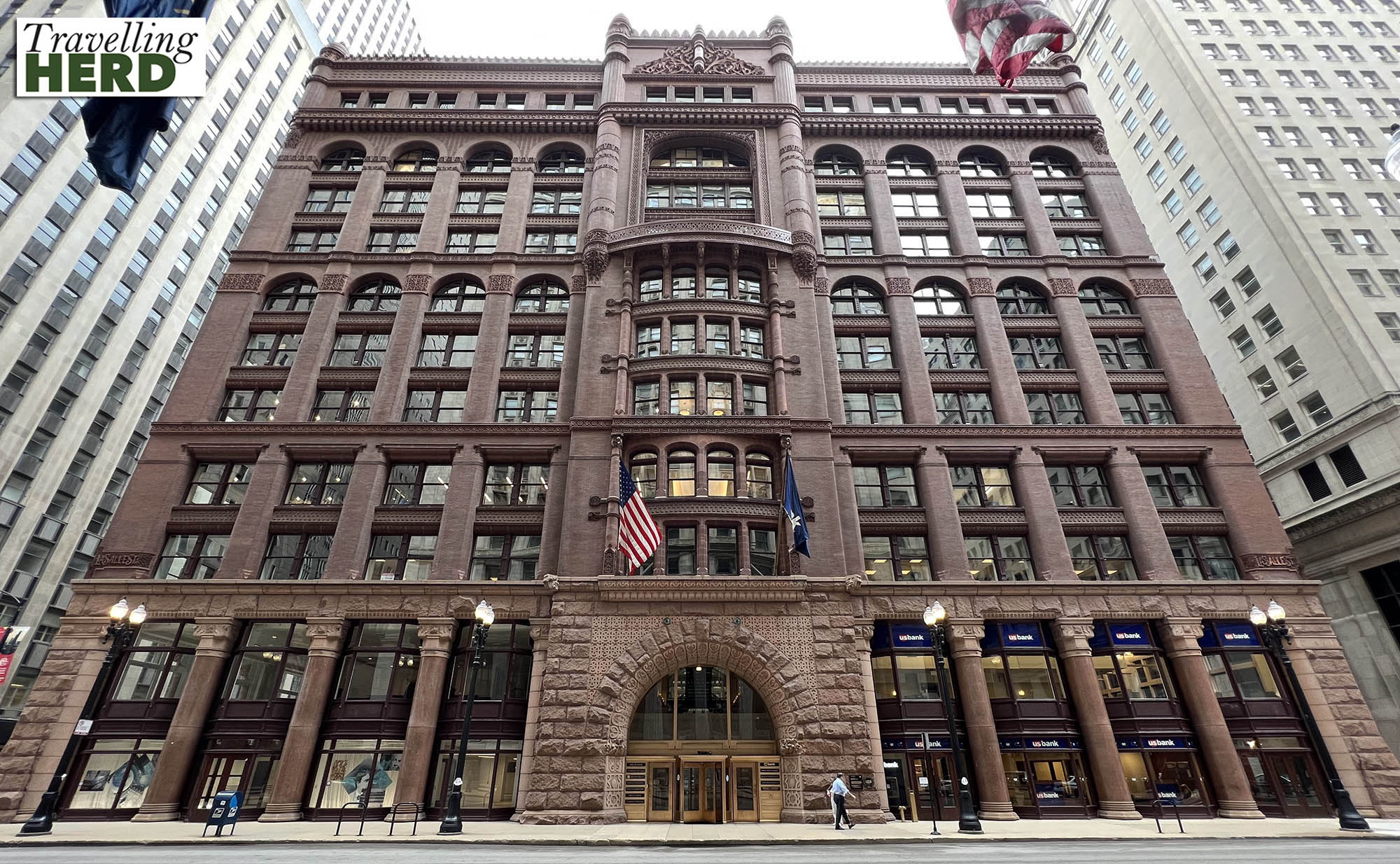
The name ‘The Rookery’, though unpopular with the new owner, proved hard to shake off and Root ironically incorporated crows in the decoration around the entrance.
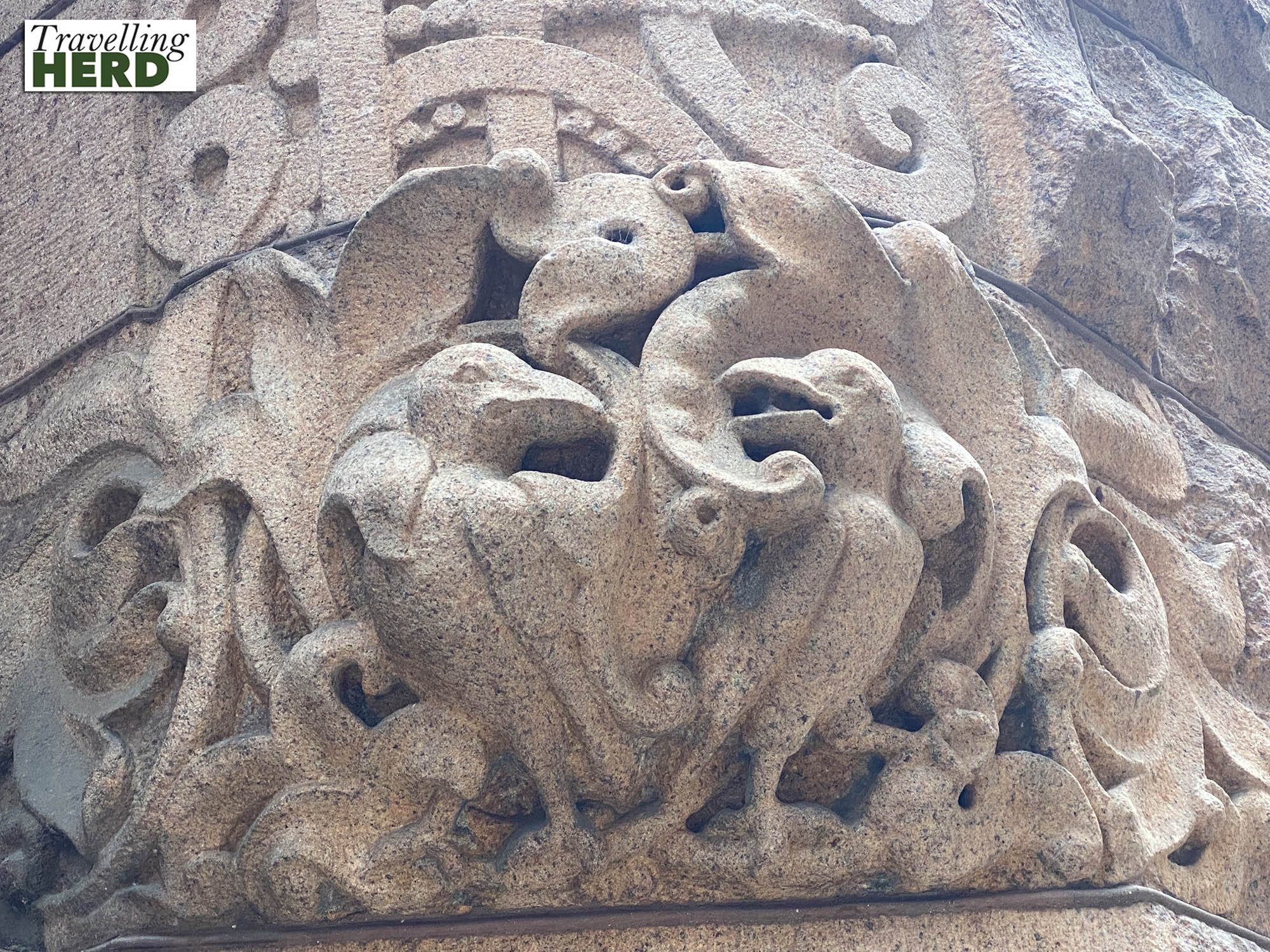
The Frank Lloyd Wright Trust has offices on the lower floor where you can buy tickets for a tour and if you ever are in Chicago we would encourage you to go.
We had a little time to spare before the tour started and the very helpful man in the Frank Lloyd Trust Shop suggested we get some coffee. We felt like regulars when we returned to the nearby Mojo Coffee, the place with the restrooms in the disused bank vault, and the barista had remembered our drinks from the day before. Our coffees were ready on the counter for us before we had even placed our order. Unfortunately, he had assumed we would be drinking in but we needed to take them with us so he had to put them into disposable cups. We were so impressed that he had remembered us.
We were the only people booked for 11:00 and so had a personal tour which focuses on the restoration of the elements which Frank Lloyd Wright introduced when he remodelled the lobby in 1905.
The building included a central light court, or lobby, similar to a Victorian conservatory running through the centre of the building which allowed natural light into the overlooking rooms and offices. In 1931 William Drummond remodelled the lobby again incorporating many Art Deco elements and adding an additional floor.
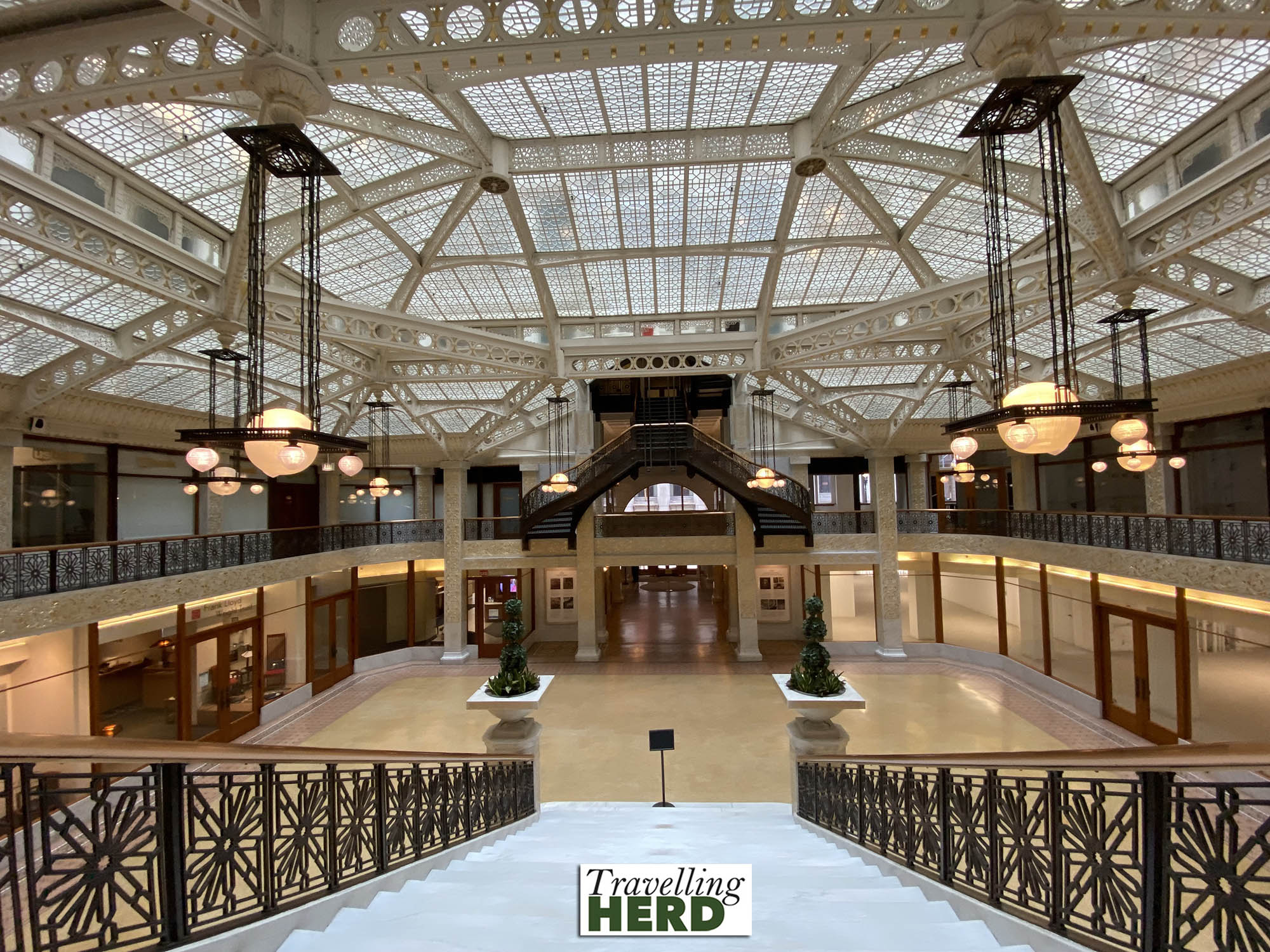
During restoration work between 1989 to 1992, the light court was restored to Wright’s design and a twelfth storey with a skylight was added to protect the glass roof of the lobby which had been tarred over and painted many times to prevent further decay through weather damage. This would have transformed this light-filled space to a dimly illuminated cave.
Many of the offices around the lobby are currently vacant, in the aftermath of Covid-19 but this would be such a beautiful place to work, Matilda thought it might almost be worth coming out of retirement.
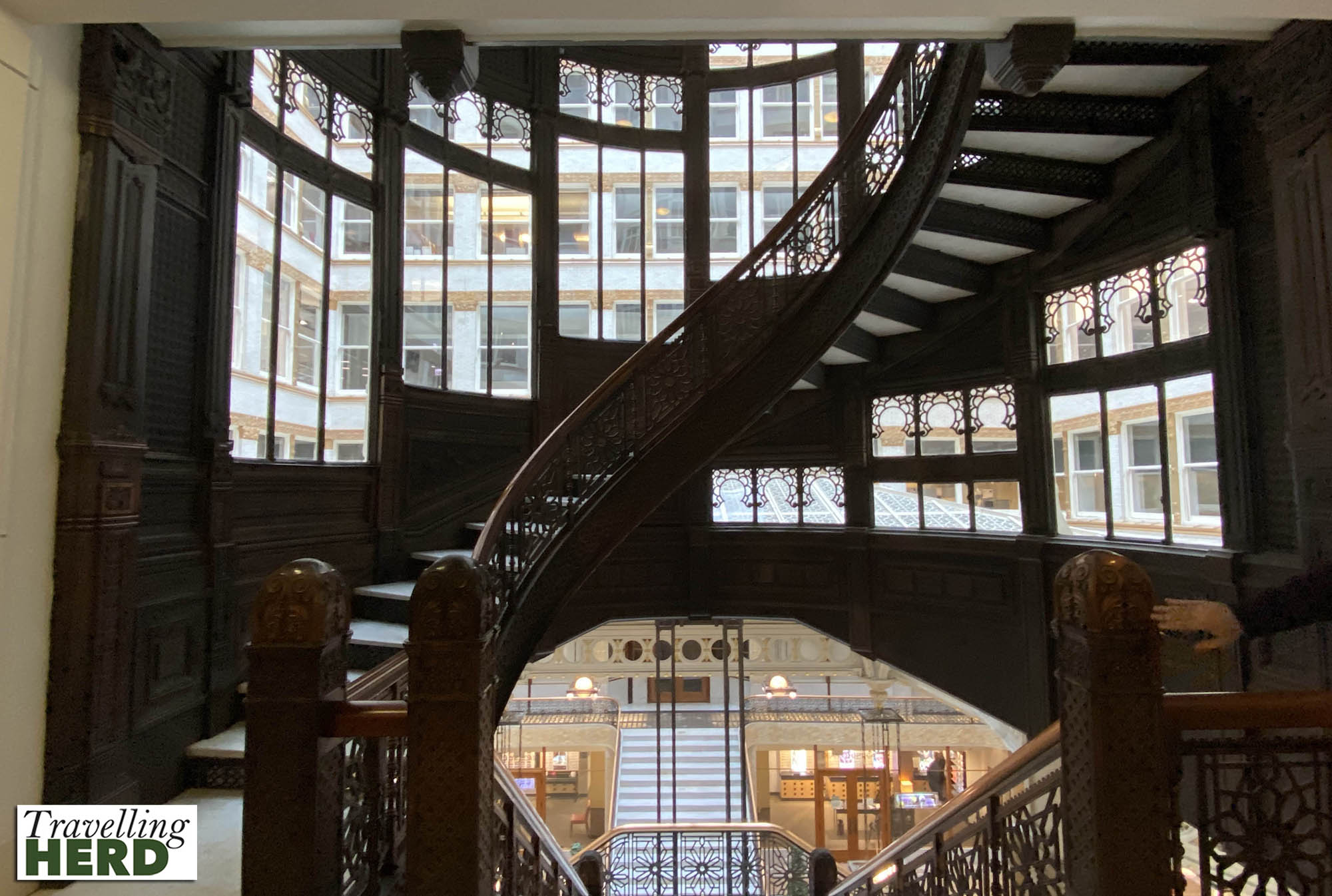
The sweeping spiral staircase from the second floor up is highly decorative.
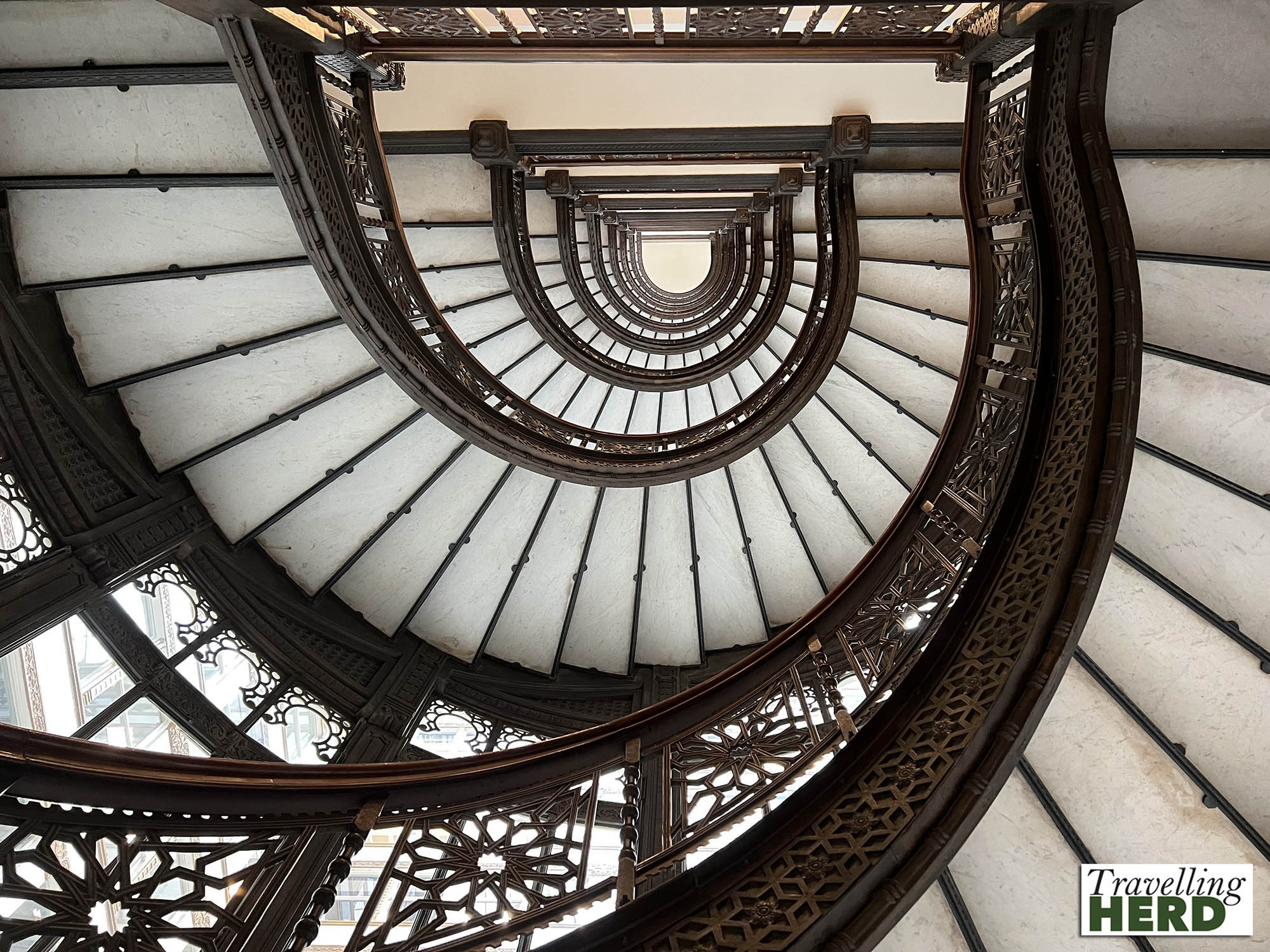
Elaborate ironwork went out of fashion and when he was asked to remodel, Frank Lloyd Wright encased the iron columns in white marble, gilded and etched with the Arabic motif Root had used in the LaSalle entrance. One section of the ironwork has been left visible as has part of the original flooring [bottom right] which was uncovered when a staircase to the floor added by Drummond was removed.
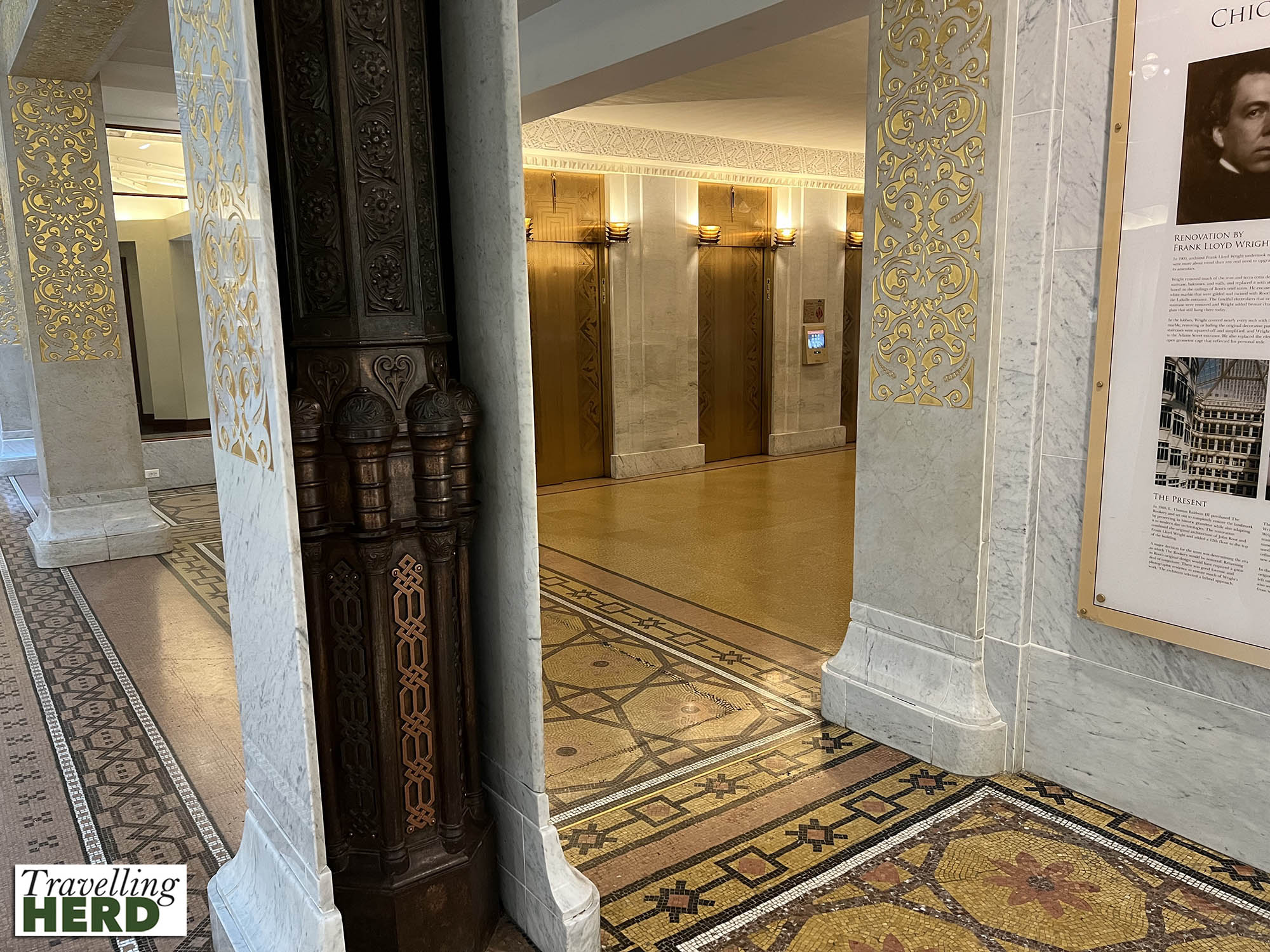
The elevators have been modernised but have retained the Art Deco lights from the Drummond redesign.
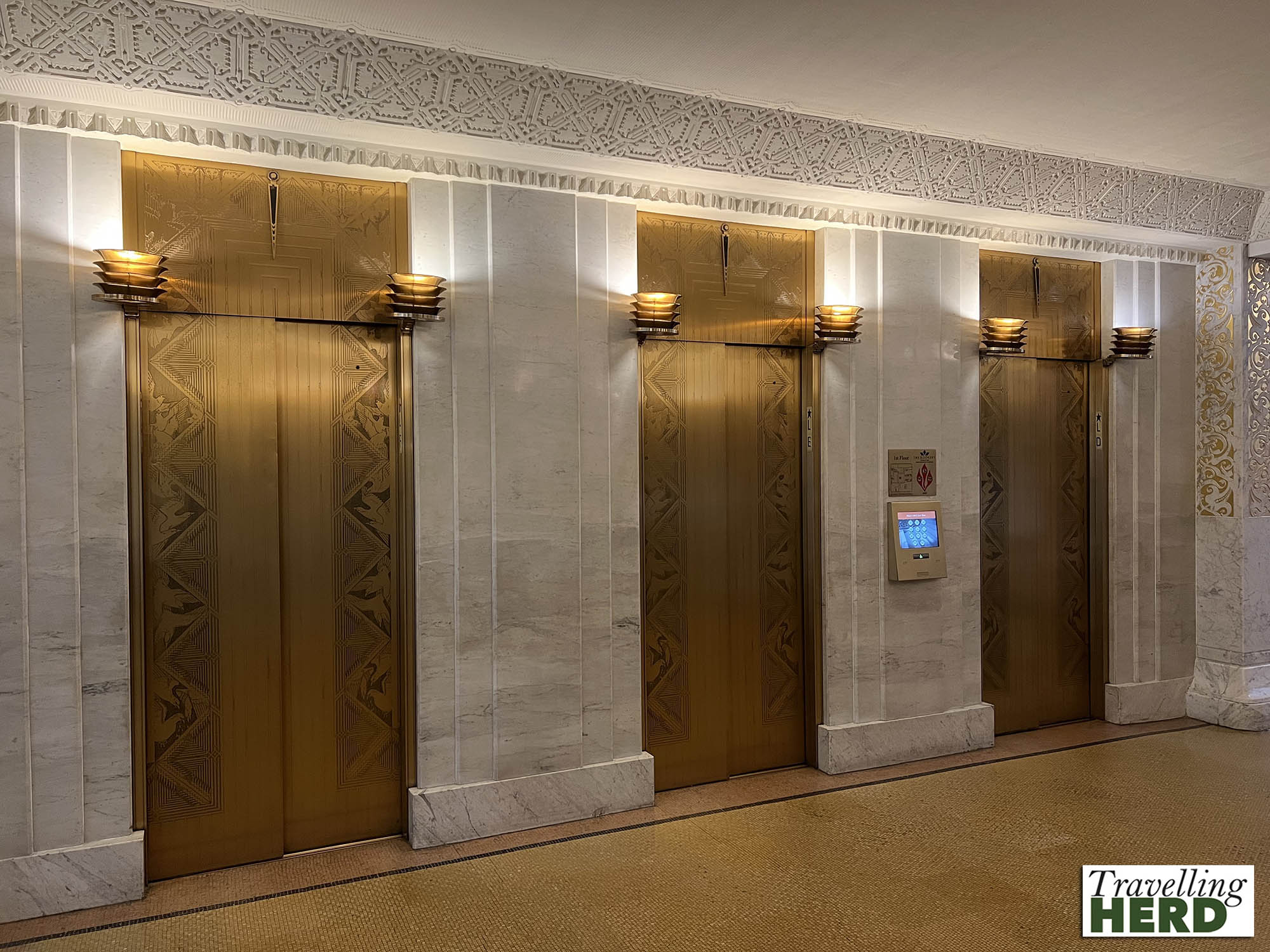
There was some miscommunication about our next destination.
Matilda, geographically challenged at the best of times and unaware quite how far out of central Chicago anything is, had wanted to visit the Frederick C. Robie House which Frank Lloyd Wright designed in 1909.
Instead she found Robert had taken her to Frank Lloyd Wright’s own home and studio in Oak Park, a very affluent and leafy suburb of Chicago.
Wright borrowed $5,000 from his boss, Louis Sullivan to build a family home. Aged just 22, this was the first solo project when he had complete artistic control and he used this freedom to experiment with pure geometric forms and natural materials, echoing the work of the Arts and Crafts movement in the UK.
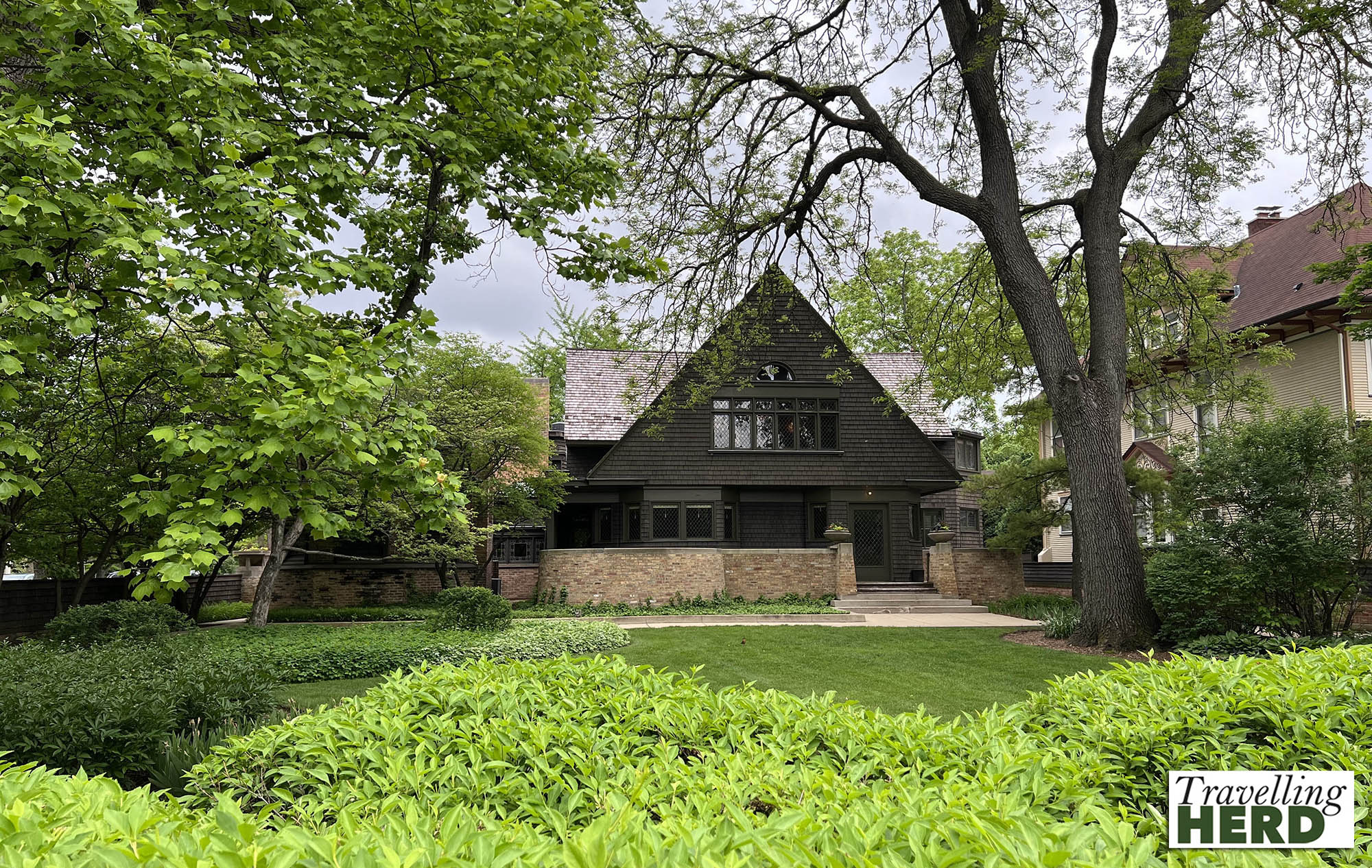
He also espoused open plan living with curtains rather than doors between many of the living spaces downstairs.
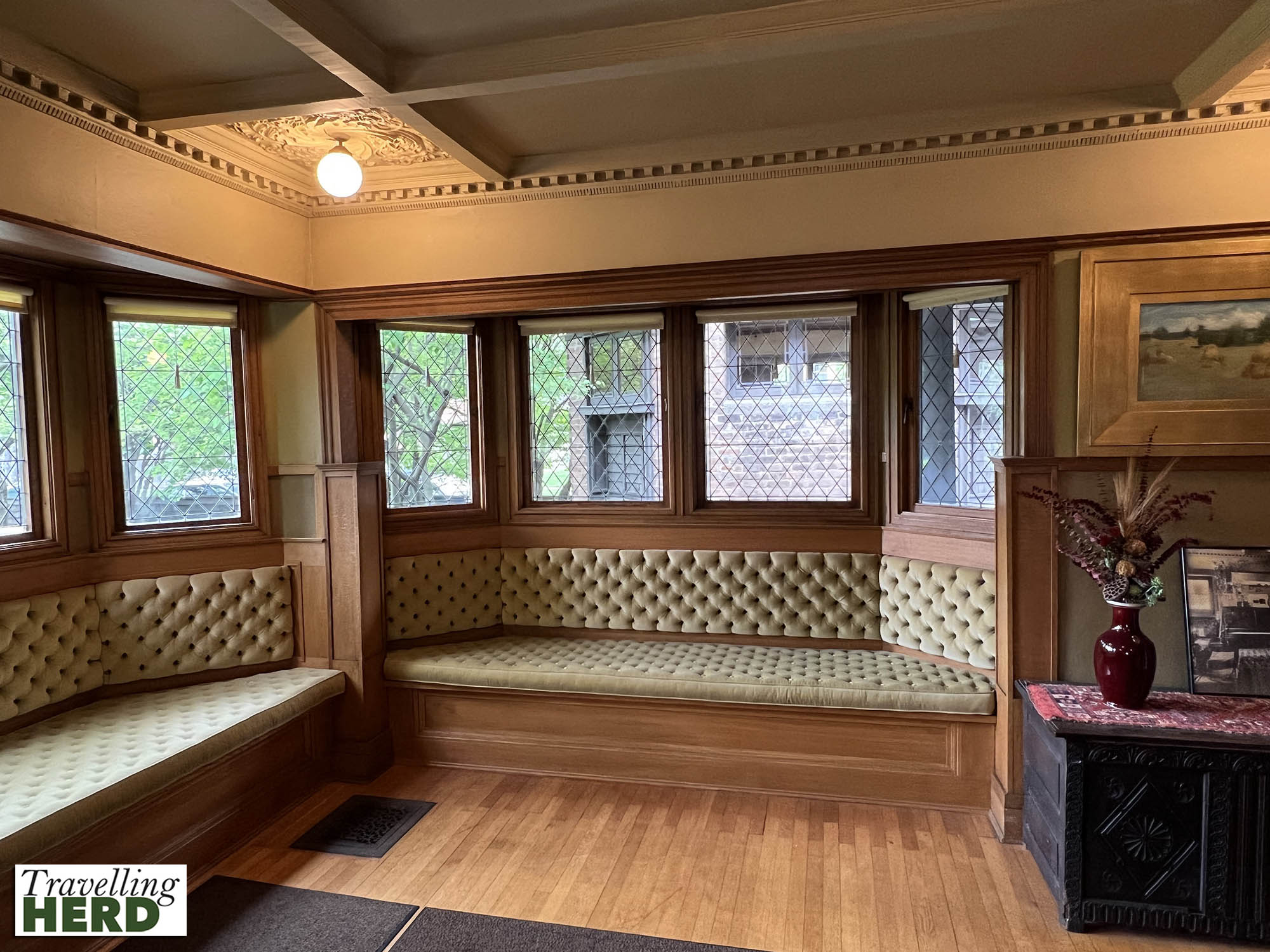
The dining room was added in 1895 and is strongly reminiscent of Charles Rennie Macintosh – a personal favourite of ours – with high backed chairs which create an intimate space around a table lit in the evenings via a decorative panel above. This light feature opens on hinges so that the bulbs can be changed.
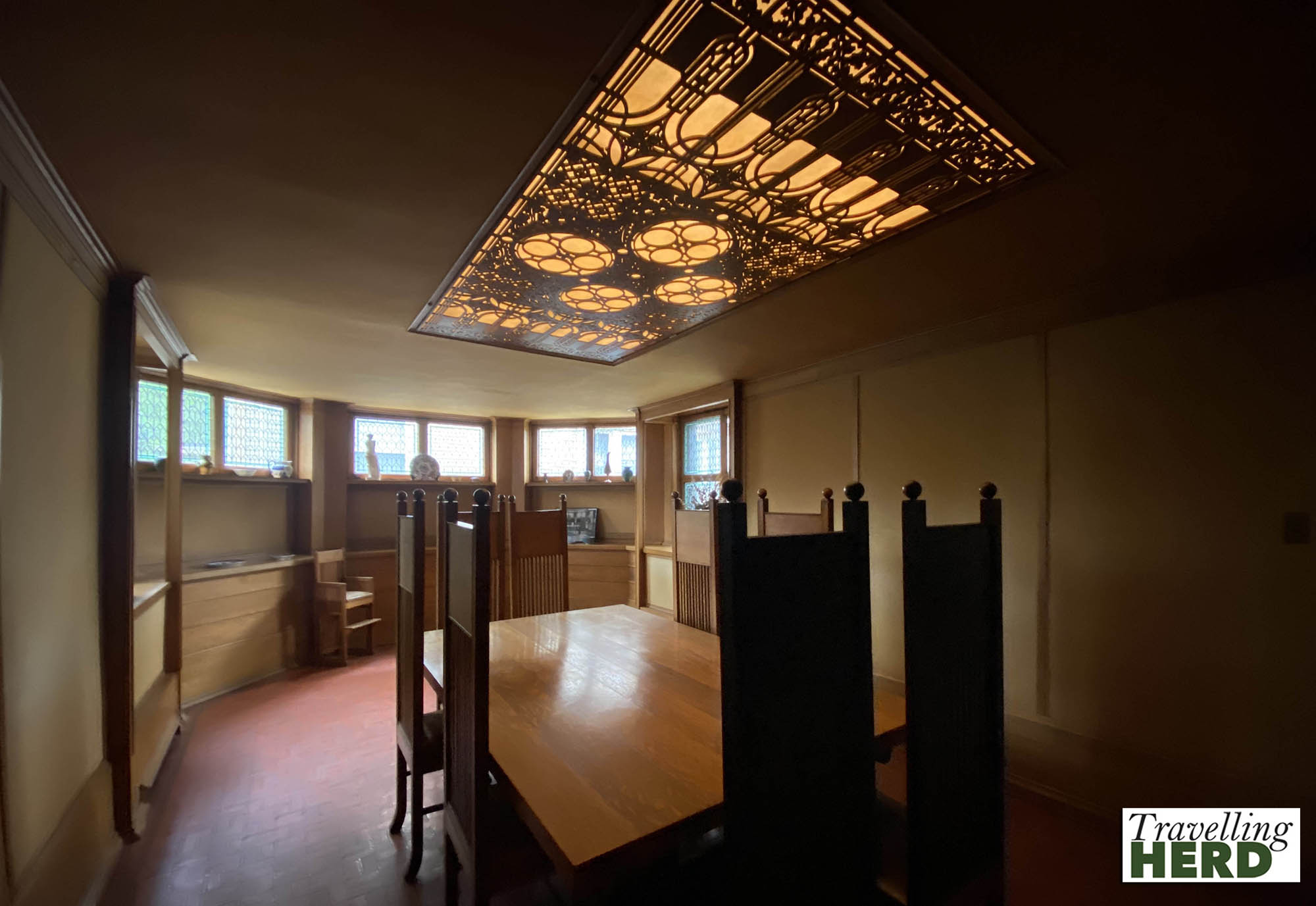
There was one bathroom for the whole family which had a door both into the master bedroom [below] and a door onto the landing.
When neighbouring houses were built threatening to overlook the property, Frank Lloyd Wright repositioned the bathroom window at an angle to preserve the family’s privacy.
We were viewing the home Frank Lloyd Wright built for his wife and family and although our guide said that he and his wife separated and eventually divorced there was certainly some obfuscation, if not downright concealment of the reality.
There was no mention of the fact that he left his own wife for Martha Borthwick Cheney, the wife of one of his clients. The couple initially went to Europe to escape society’s disapproval and returned to live in a house he designed and built in Taliesin, Wisconsin.
In 1914, while Wright was in Chicago working on a commission, Martha; her two children; John and Martha Cheney; staff members Emil Brodelle; Thomas Brunker; David Lindblom; as well as Ernest Weston the 13 year old son of William Weston [who was wounded but survived] were butchered by Julian Carlton one of the family’s servants. He was said to have mental health issues. He killed Martha and her children on the porch and then set fire to the house and attacked people with an axe as they tried to escape.
Herbert Fritz escaped via a window before Carlton realised and was able to raise the alarm.
Maybe this is a well-known tale for Americans but it seemed quite a significant piece of information to gloss over. When we looked up Frank Lloyd Wright and read about the tragedy, without wanting to minimise anyone’s distress, were were both shocked and reminded of the recent Tarantino film Once Upon a time in Hollywood.
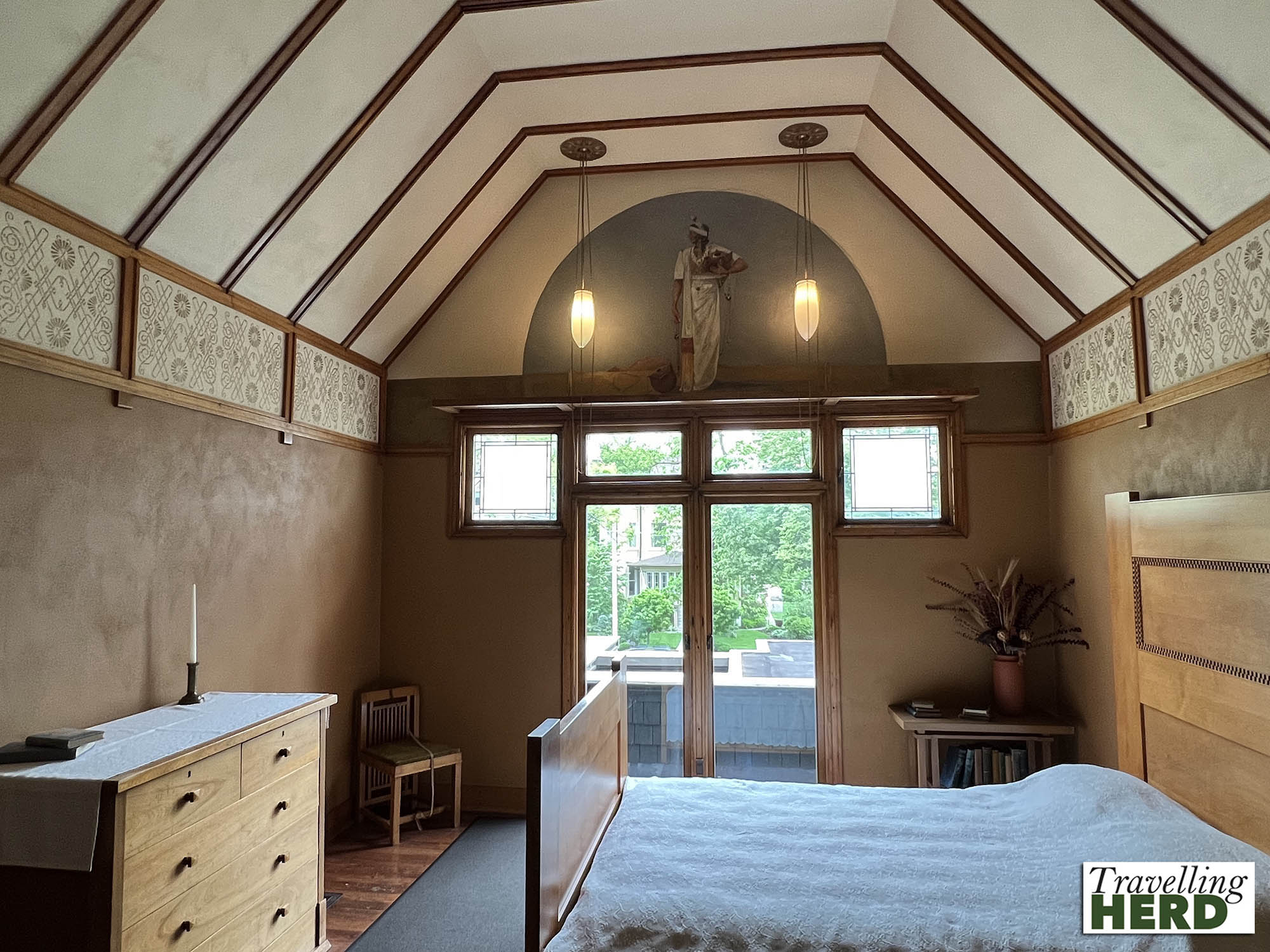
The barrel-vaulted playroom was added in 1895 and is described as ‘one of the great spaces of Wright’s early career’. It was designed to inspire and nurture his children and includes a minstrels’ gallery and a piano which extends over the staircase so that it takes up less of the room. A sign warns you to ’Mind your head’ as you go down.
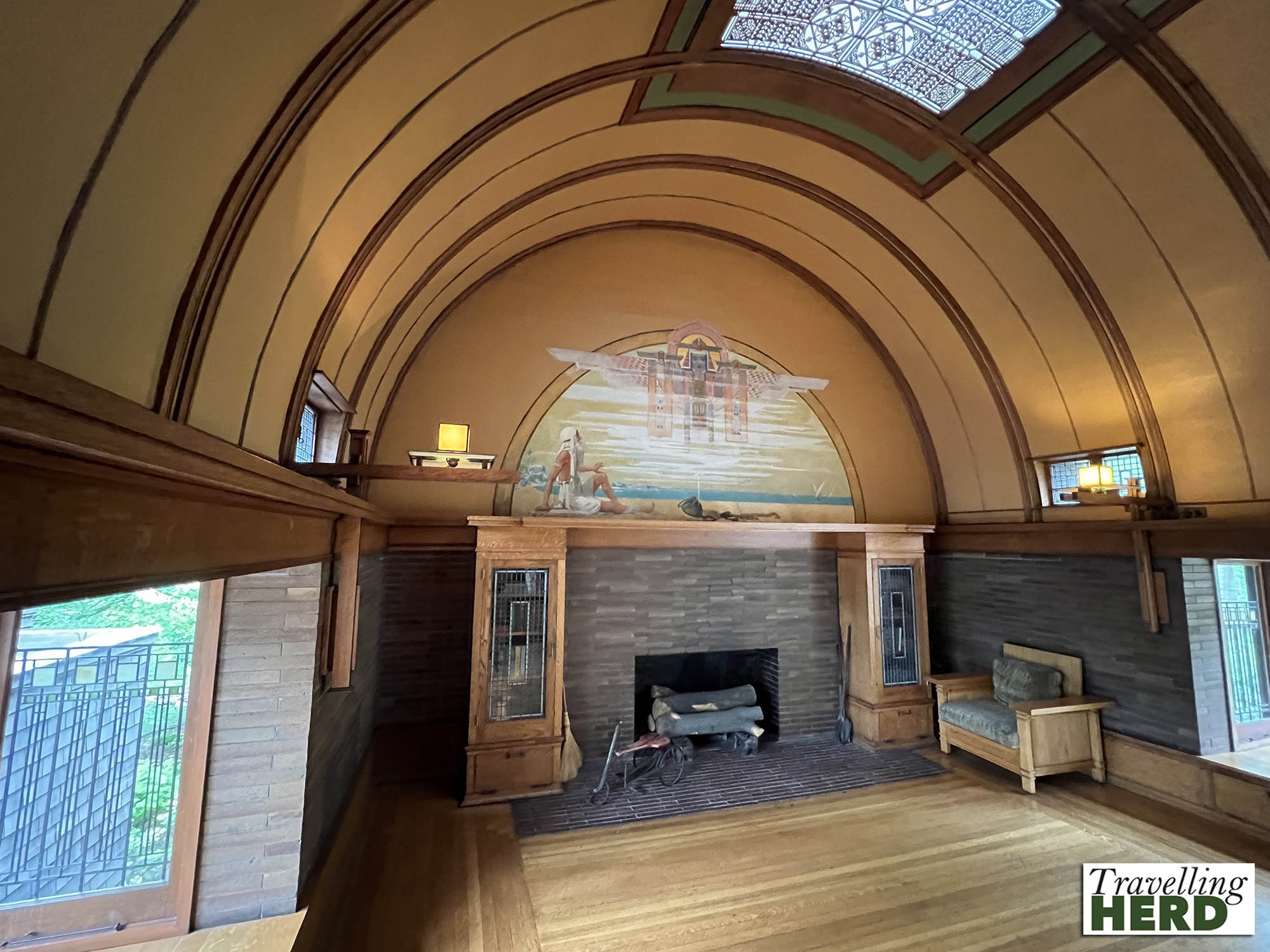
In 1898, Wright built the Oak Park Studio which would be his workplace for the next eleven years.
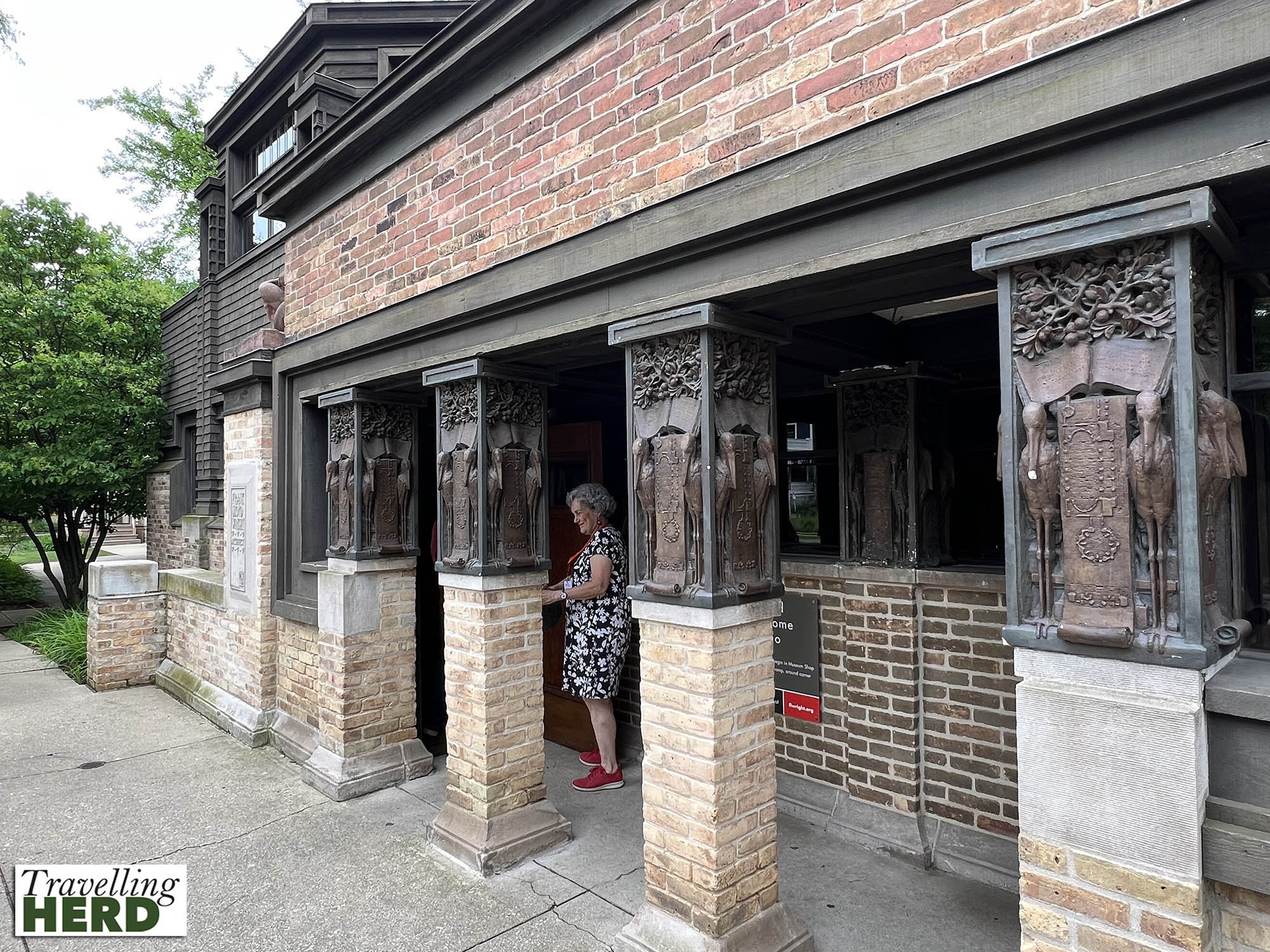
Fourteen associates worked in the two-story octagonal drafting room alongside Wright’s private office, library, and reception hall.
The roof in the drafting room is ingeniously suspended from chains.
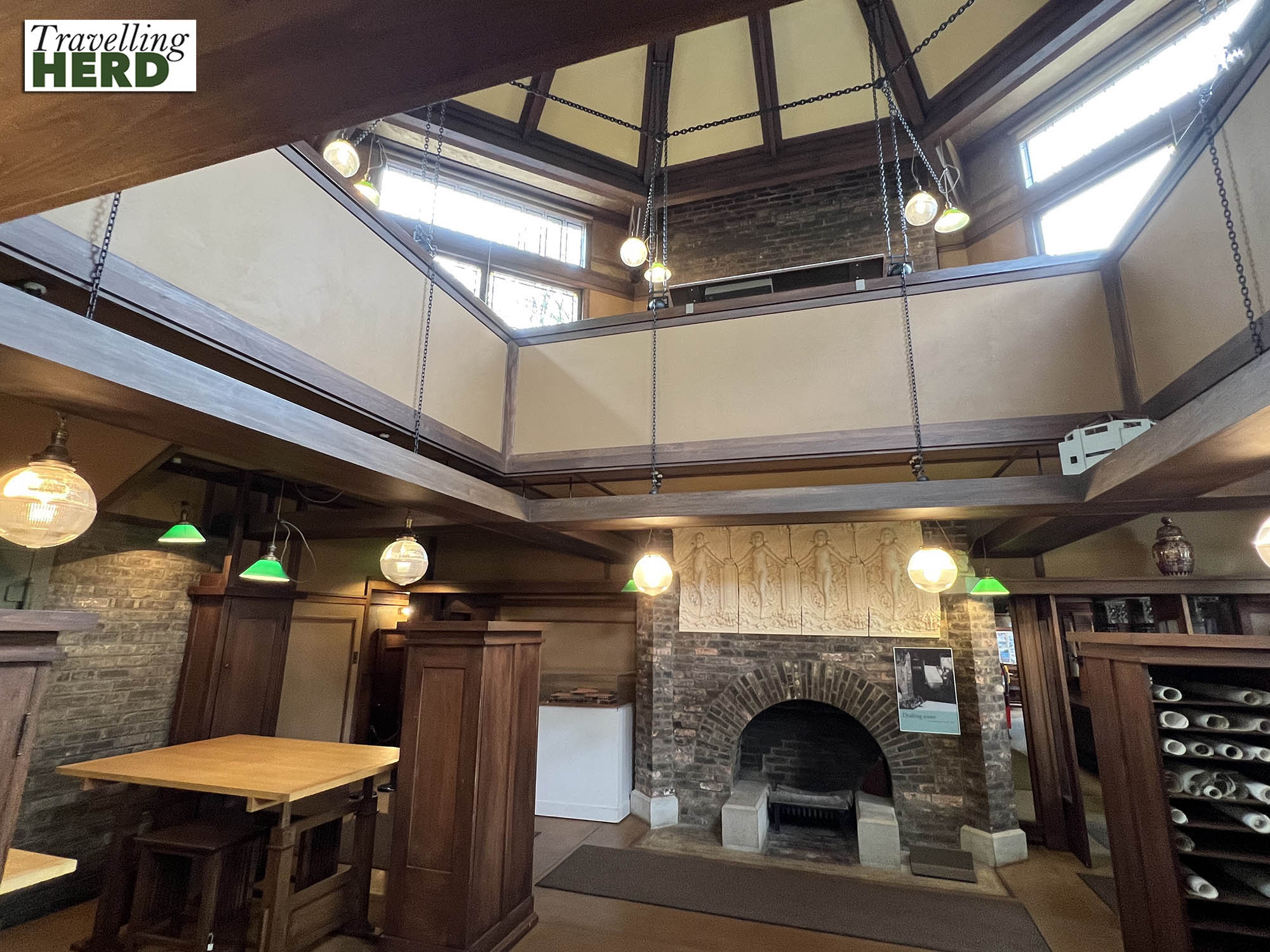
The years at the Oak Park Studio were very productive and during this time Wright pioneered the first uniquely American style of architecture—known as the Prairie School—and produced more than a third of his life’s work.
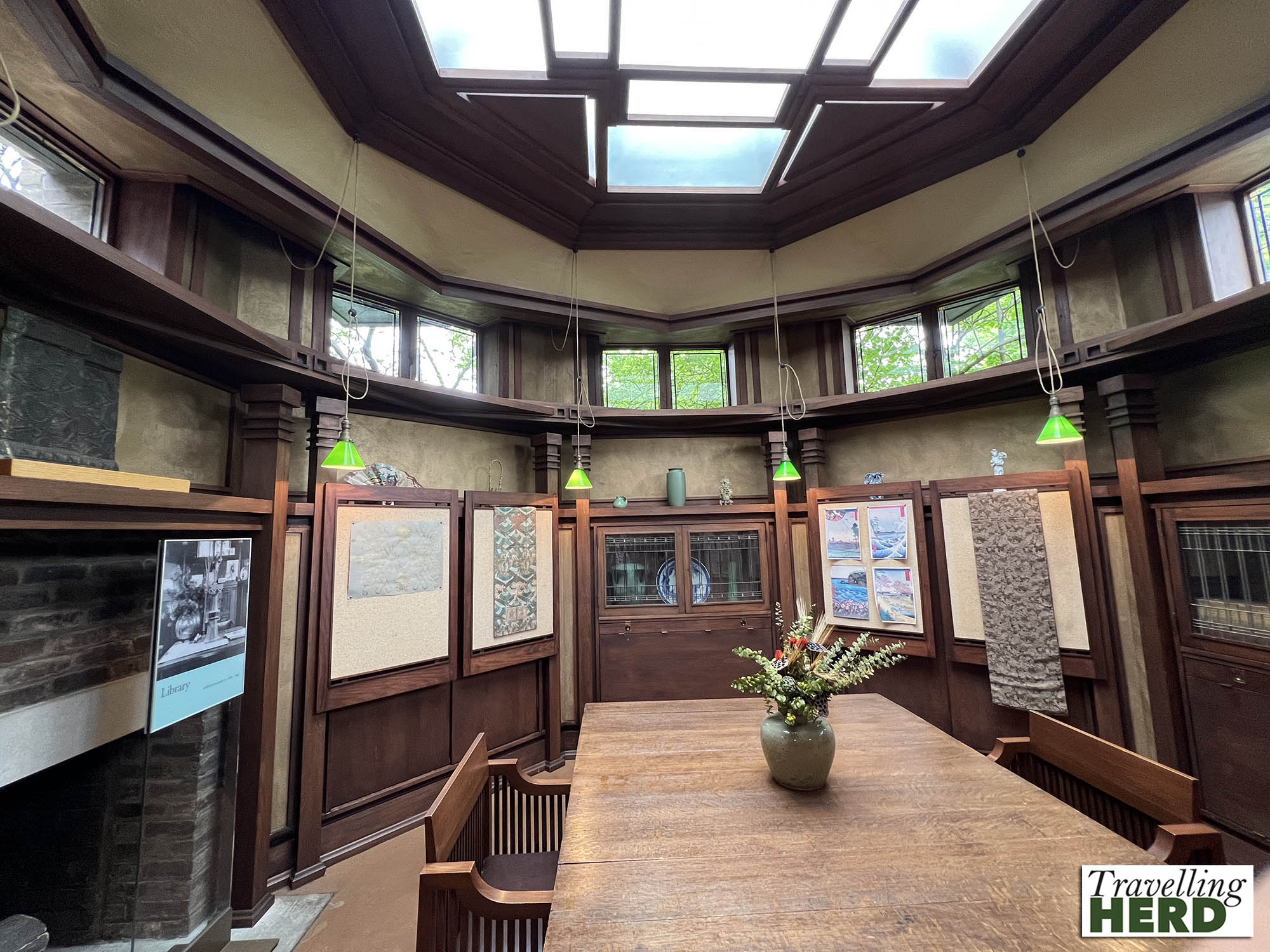
As Charles Rennie Macintosh fans we enjoyed Frank Lloyd Wright’ work and will try and visit more of the buildings he designed in future. We would definitely like to return to Chicago. We may even be able to coincide a trip with St Patrick’s day when the city’s plumbers dye the Chicago River bright green.
Selfie of the day:
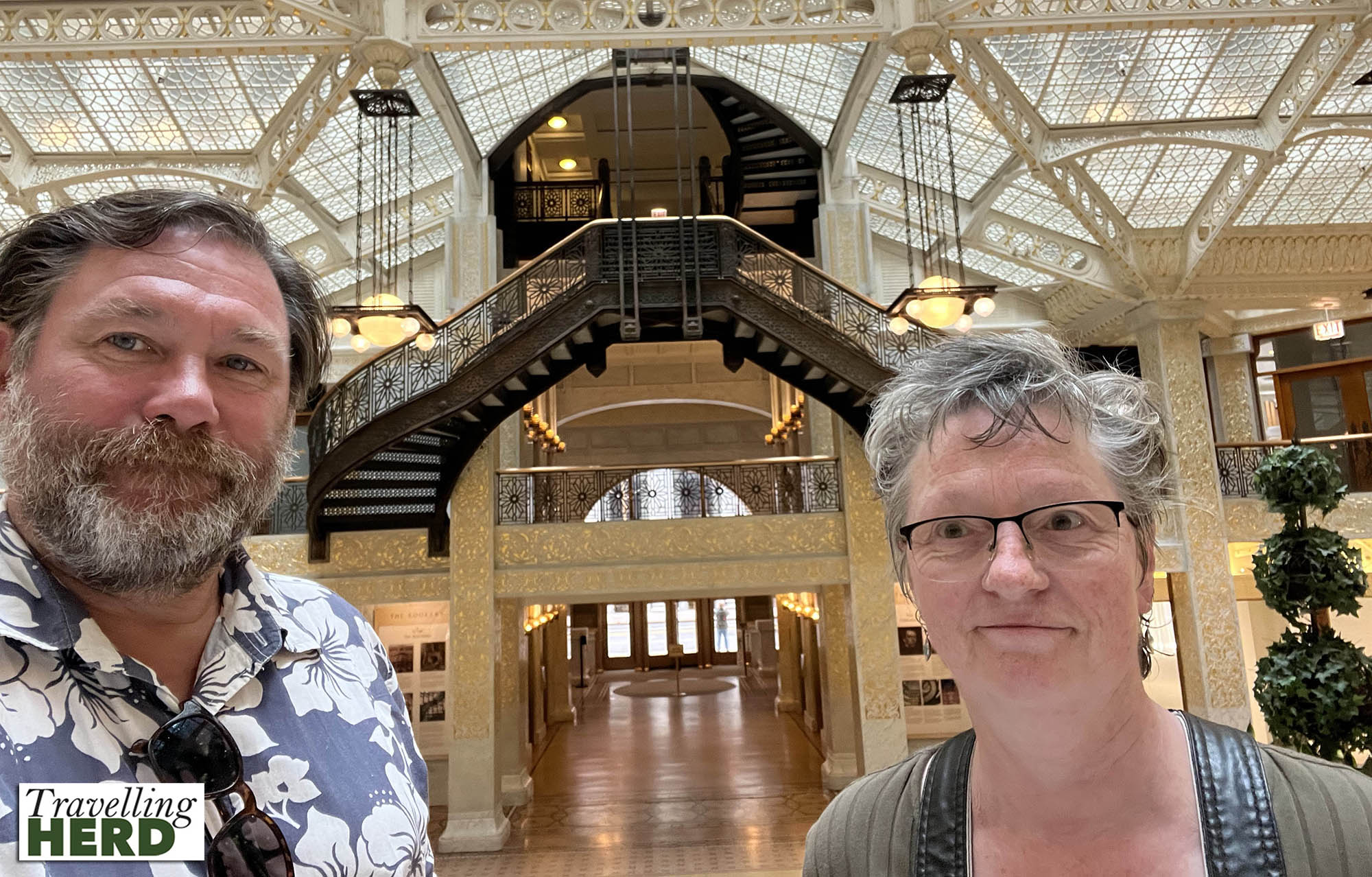
Route Map:






